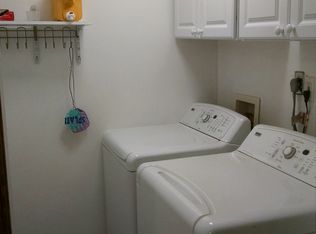Welcome to 901 Fairview Rd., Absolutely One of Ridley Townships Most Desirable Neighborhoods! Located in the Swarthmorewood Section of Town, This Completely Upgraded Colonial Hits All of Your Needs! Featuring: Welcoming Covered Front Porch, Foyer Entry, Large Formal Living Room, Open Concept Kitchen & Dining Room Combo, Amazing First Floor Fam. Room w/ Vaulted Ceiling, Floor to Ceiling Stone Fireplace, Sliders To Composite Deck, First Floor Powder Rm., Three Generously Sized 2nd Floor Bedrooms, Center Hall Bathroom, Master Suite w/ Laundry, Custom Closets, Renovated Master Bath (2017), Sensational Finished Basement w/ Custom Wet Bar, Full Bathroom, 4th Bedroom w/ Egress Window, Storage / Utility Room. Upgrades & Extras Include: Hand Scraped Hardwood Floors, Stainless Steel Appliances, Granite, Large Priv. Driveway, Vinyl Fenced Yard, Large Detached Shed/Garage, New Carpet (2018), Professionally Finished Basement (2012), New Hot Water Htr. (2015), Water Filtration System, French Drain, High Efficient HVAC, 200 Amp Electrical, This Upgrades Go On & On! Walking Distance to Schools, Shopping & Public Transportation. Minutes to I95 & 476. This Could be the One! Come See it Today! #Sellingdelco!
This property is off market, which means it's not currently listed for sale or rent on Zillow. This may be different from what's available on other websites or public sources.
