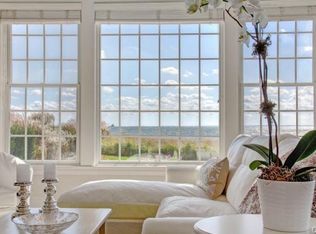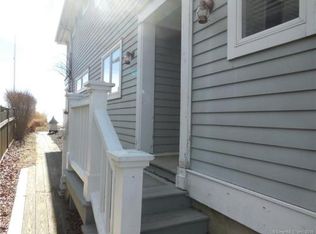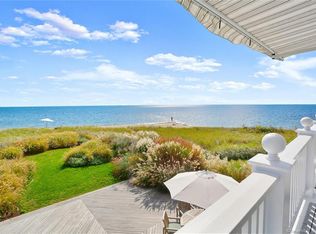Sold for $2,600,000 on 06/09/23
$2,600,000
901 Fairfield Beach Road, Fairfield, CT 06824
5beds
3,038sqft
Single Family Residence
Built in 1918
9,147.6 Square Feet Lot
$3,232,000 Zestimate®
$856/sqft
$6,686 Estimated rent
Home value
$3,232,000
$2.91M - $3.62M
$6,686/mo
Zestimate® history
Loading...
Owner options
Explore your selling options
What's special
Miles of sandy beaches, gorgeous sunrises, breath taking water views and coastal bliss await at 901 Fairfield Beach Road. This 9 room, 5 Bedroom, 3038 sf refreshed Colonial shows like a dream. Three levels of spacious living thoughtfully designed with an open floor plan each showcasing the gorgeous water views. SPECTACULAR unobstructed direct warterfront views of Penfield reef and the lighthouse, set between two jetties, complete with a patio, yard, sea grass and beach (a rare find to have all on Fairfield Beach Road) in your very own front yard for your enjoyment. This extraordinary home and property offers outstanding views while providing complete privacy. The 2 car garage and oversize driveway is ideal for large gatherings. Current home owner has made significant home improvements and updates. Close to town, restaurants, parks, tennis, theatre, shopping, train and 1 hour to New York city. Make this home yours, enjoy the Summer and feel like you are vacationing everyday!
Zillow last checked: 8 hours ago
Listing updated: June 09, 2023 at 01:59pm
Listed by:
Jackie Davis & Team At William Raveis Real Estate,
Jackie Davis 203-258-9912,
William Raveis Real Estate 203-255-6841
Bought with:
Mark Ciano, REB.0790453
Brown Harris Stevens
Source: Smart MLS,MLS#: 170564406
Facts & features
Interior
Bedrooms & bathrooms
- Bedrooms: 5
- Bathrooms: 4
- Full bathrooms: 3
- 1/2 bathrooms: 1
Primary bedroom
- Features: Balcony/Deck, Built-in Features, Fireplace, Hardwood Floor, Walk-In Closet(s), Whirlpool Tub
- Level: Upper
- Area: 572 Square Feet
- Dimensions: 22 x 26
Bedroom
- Features: Hardwood Floor
- Level: Main
- Area: 144 Square Feet
- Dimensions: 9 x 16
Bedroom
- Features: Hardwood Floor
- Level: Upper
- Area: 187 Square Feet
- Dimensions: 11 x 17
Bedroom
- Features: Hardwood Floor
- Level: Upper
- Area: 100 Square Feet
- Dimensions: 10 x 10
Bedroom
- Features: Cedar Closet(s), Half Bath, Walk-In Closet(s), Wall/Wall Carpet
- Level: Upper
- Area: 187 Square Feet
- Dimensions: 11 x 17
Den
- Features: Built-in Features, French Doors, Tile Floor, Wall/Wall Carpet
- Level: Main
- Area: 286 Square Feet
- Dimensions: 11 x 26
Dining room
- Features: French Doors, Tile Floor
- Level: Main
- Area: 210 Square Feet
- Dimensions: 10 x 21
Family room
- Features: Built-in Features, Fireplace, Hardwood Floor
- Level: Main
- Area: 336 Square Feet
- Dimensions: 21 x 16
Kitchen
- Features: Kitchen Island, Pantry, Tile Floor
- Level: Main
- Area: 231 Square Feet
- Dimensions: 21 x 11
Other
- Level: Upper
- Area: 96 Square Feet
- Dimensions: 12 x 8
Heating
- Forced Air, Radiant, Natural Gas
Cooling
- Central Air
Appliances
- Included: Gas Range, Oven, Microwave, Refrigerator, Dishwasher, Wine Cooler, Water Heater
- Laundry: Main Level
Features
- Entrance Foyer
- Doors: French Doors
- Basement: Full,Unfinished,Garage Access,Storage Space
- Attic: Walk-up,Finished,Storage
- Number of fireplaces: 2
Interior area
- Total structure area: 3,038
- Total interior livable area: 3,038 sqft
- Finished area above ground: 3,038
Property
Parking
- Total spaces: 2
- Parking features: Attached, Paved, Driveway, Private, Asphalt
- Attached garage spaces: 2
- Has uncovered spaces: Yes
Features
- Patio & porch: Deck, Patio
- Exterior features: Rain Gutters, Lighting
- Has view: Yes
- View description: Water
- Has water view: Yes
- Water view: Water
- Waterfront features: Waterfront, Beach, Beach Access
Lot
- Size: 9,147 sqft
- Features: In Flood Zone, Level, Landscaped
Details
- Parcel number: 132692
- Zoning: A
Construction
Type & style
- Home type: SingleFamily
- Architectural style: Colonial
- Property subtype: Single Family Residence
Materials
- Wood Siding
- Foundation: Concrete Perimeter
- Roof: Asphalt
Condition
- New construction: No
- Year built: 1918
Utilities & green energy
- Sewer: Public Sewer
- Water: Public
Community & neighborhood
Security
- Security features: Security System
Community
- Community features: Bocci Court, Golf, Health Club, Library, Paddle Tennis, Park, Public Rec Facilities, Tennis Court(s)
Location
- Region: Fairfield
- Subdivision: Beach
Price history
| Date | Event | Price |
|---|---|---|
| 6/9/2023 | Sold | $2,600,000-2.8%$856/sqft |
Source: | ||
| 6/6/2023 | Listed for sale | $2,675,000$881/sqft |
Source: | ||
| 6/6/2023 | Contingent | $2,675,000$881/sqft |
Source: | ||
| 5/5/2023 | Pending sale | $2,675,000$881/sqft |
Source: | ||
| 4/22/2023 | Listed for sale | $2,675,000+25.8%$881/sqft |
Source: | ||
Public tax history
| Year | Property taxes | Tax assessment |
|---|---|---|
| 2025 | $39,672 +1.8% | $1,397,410 |
| 2024 | $38,988 +1.4% | $1,397,410 |
| 2023 | $38,443 +1% | $1,397,410 |
Find assessor info on the county website
Neighborhood: 06824
Nearby schools
GreatSchools rating
- 9/10Sherman SchoolGrades: K-5Distance: 0.8 mi
- 8/10Roger Ludlowe Middle SchoolGrades: 6-8Distance: 1.6 mi
- 9/10Fairfield Ludlowe High SchoolGrades: 9-12Distance: 1.7 mi
Schools provided by the listing agent
- Elementary: Roger Sherman
- Middle: Roger Ludlowe
- High: Fairfield Ludlowe
Source: Smart MLS. This data may not be complete. We recommend contacting the local school district to confirm school assignments for this home.
Sell for more on Zillow
Get a free Zillow Showcase℠ listing and you could sell for .
$3,232,000
2% more+ $64,640
With Zillow Showcase(estimated)
$3,296,640

