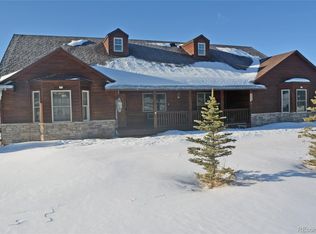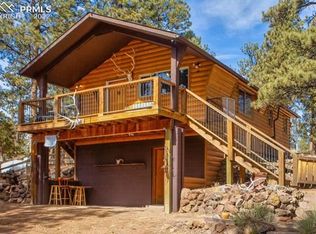Sold for $553,000
$553,000
901 Empire Road, Florissant, CO 80816
2beds
1,351sqft
Single Family Residence
Built in 1983
4.02 Acres Lot
$539,900 Zestimate®
$409/sqft
$2,297 Estimated rent
Home value
$539,900
$513,000 - $567,000
$2,297/mo
Zestimate® history
Loading...
Owner options
Explore your selling options
What's special
Welcome to this peaceful mountain retreat with incredible views! Fully remodeled in 2019, this darling A-frame sits on four useable acres of gently rolling hills with plenty of trees and privacy. You’ll love the open floor plan featuring a custom kitchen with GE Café Series appliances, granite countertops, tile backsplash and island; dining area and living room with wood burning stove. Kitchen features double gas oven, soft-close doors and pull-out shelves. The main level is all LVP flooring and also includes a large bedroom with sliding glass doors to the wrap around deck, a ¾ bath with custom tile shower, laundry, and sliding glass doors to the huge new covered deck, which lets you enjoy the outside all year long. A perfect hangout for the nature lover with plenty of large windows that bring the outside in. Sip your coffee while watching the wild life from the deck or the hot tub. Upstairs you’ll find the second bedroom with full bath, and a loft with built-ins and balcony. The property is fully fenced and includes a remote-controlled gate and two storage sheds. The area offers world-class fly fishing, hiking and exploring. Could also be a great vacation rental. Less than an hour from Colorado Springs.
Zillow last checked: 8 hours ago
Listing updated: September 13, 2023 at 08:46pm
Listed by:
Kelly Baca 303-748-3295 kbaca@livsothebysrealty.com,
LIV Sotheby's International Realty,
Gail Wheeler 303-726-7202,
LIV Sotheby's International Realty
Bought with:
Ryan Belinak, 100028579
Corcoran Perry & Co.
Source: REcolorado,MLS#: 2946896
Facts & features
Interior
Bedrooms & bathrooms
- Bedrooms: 2
- Bathrooms: 2
- Full bathrooms: 1
- 3/4 bathrooms: 1
- Main level bathrooms: 1
- Main level bedrooms: 1
Primary bedroom
- Description: Walk-Out To Wrap Around Deck
- Level: Main
- Area: 176 Square Feet
- Dimensions: 16 x 11
Bedroom
- Description: Ensuite
- Level: Upper
- Area: 99 Square Feet
- Dimensions: 11 x 9
Bathroom
- Level: Main
Bathroom
- Level: Upper
Dining room
- Level: Main
- Area: 77 Square Feet
- Dimensions: 7 x 11
Kitchen
- Description: Walk-Out To Wrap Around Deck
- Level: Main
- Area: 91 Square Feet
- Dimensions: 13 x 7
Laundry
- Level: Main
Living room
- Level: Main
- Area: 220 Square Feet
- Dimensions: 20 x 11
Loft
- Description: Balcony
- Level: Upper
- Area: 110 Square Feet
- Dimensions: 11 x 10
Heating
- Forced Air
Cooling
- None
Appliances
- Included: Dishwasher, Dryer, Microwave, Oven, Range, Refrigerator, Washer
Features
- Windows: Window Coverings
- Has basement: No
- Number of fireplaces: 1
- Fireplace features: Living Room, Wood Burning
Interior area
- Total structure area: 1,351
- Total interior livable area: 1,351 sqft
- Finished area above ground: 1,351
Property
Parking
- Total spaces: 8
- Parking features: Garage - Attached
- Attached garage spaces: 1
- Details: Off Street Spaces: 6, RV Spaces: 1
Features
- Levels: Two
- Stories: 2
- Patio & porch: Deck, Wrap Around
- Exterior features: Balcony, Private Yard
- Has spa: Yes
- Spa features: Spa/Hot Tub
- Fencing: Full
Lot
- Size: 4.02 Acres
- Features: Corner Lot, Many Trees, Meadow
Details
- Parcel number: R0005060
- Zoning: R-1
- Special conditions: Standard
Construction
Type & style
- Home type: SingleFamily
- Property subtype: Single Family Residence
Materials
- Wood Siding
- Roof: Composition
Condition
- Year built: 1983
Utilities & green energy
- Water: Well
- Utilities for property: Electricity Connected
Community & neighborhood
Location
- Region: Florissant
- Subdivision: Colorado Mtn Estate
HOA & financial
HOA
- Has HOA: Yes
- HOA fee: $42 annually
- Association name: CMEPOA
- Association phone: 719-748-3100
Other
Other facts
- Listing terms: Cash,Conventional,Other
- Ownership: Individual
Price history
| Date | Event | Price |
|---|---|---|
| 4/10/2024 | Listing removed | $480,000-13.2%$355/sqft |
Source: | ||
| 7/19/2023 | Sold | $553,000+7.8%$409/sqft |
Source: | ||
| 4/22/2021 | Sold | $513,000+6.9%$380/sqft |
Source: Public Record Report a problem | ||
| 3/10/2021 | Listed for sale | $480,000+63.5%$355/sqft |
Source: | ||
| 6/3/2019 | Sold | $293,500+27.6%$217/sqft |
Source: Public Record Report a problem | ||
Public tax history
| Year | Property taxes | Tax assessment |
|---|---|---|
| 2024 | $1,070 +15.8% | $29,170 -12.1% |
| 2023 | $924 | $33,180 +40.4% |
| 2022 | $924 +21.1% | $23,630 |
Find assessor info on the county website
Neighborhood: 80816
Nearby schools
GreatSchools rating
- NACresson Elementary SchoolGrades: PK-5Distance: 9.8 mi
- 5/10Cripple Creek-Victor Junior-Senior High SchoolGrades: 6-12Distance: 10.2 mi
Schools provided by the listing agent
- Elementary: Cresson
- Middle: Cripple Creek-Victor
- High: Cripple Creek-Victor
- District: Cripple Creek-Victor RE-1
Source: REcolorado. This data may not be complete. We recommend contacting the local school district to confirm school assignments for this home.
Get pre-qualified for a loan
At Zillow Home Loans, we can pre-qualify you in as little as 5 minutes with no impact to your credit score.An equal housing lender. NMLS #10287.

