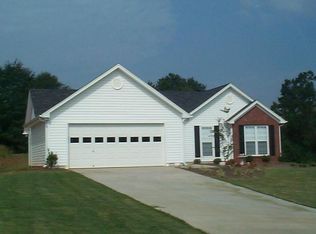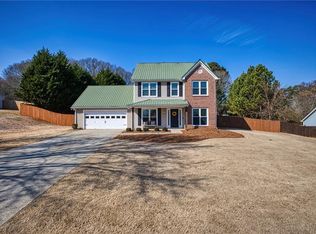Closed
$325,000
901 Elijah Way, Bethlehem, GA 30620
3beds
1,484sqft
Single Family Residence
Built in 2000
0.59 Acres Lot
$326,400 Zestimate®
$219/sqft
$1,824 Estimated rent
Home value
$326,400
$290,000 - $369,000
$1,824/mo
Zestimate® history
Loading...
Owner options
Explore your selling options
What's special
Charming 3-Bedroom Ranch on Spacious Lot - No HOA! Discover comfort and convenience in this well-maintained 3-bedroom, 2-bathroom ranch located in a peaceful, established community with no HOA. Nestled on a large lot, this home offers the perfect blend of privacy and functionality. Step inside to find hardwood floors throughout, a desirable split-bedroom layout, and a welcoming fireside great room that flows into the kitchen-ideal for both everyday living and entertaining. The kitchen features tile flooring, stained wood cabinetry, and view into the living space, creating a warm and open feel. The primary suite on the main includes a tray ceiling and an ensuite bath with double vanities, a soaking tub, and a separate shower. Two additional bedrooms and a full bath are thoughtfully placed on the opposite side of the home for added privacy. Enjoy outdoor living with a patio and a separate covered entertaining area-perfect for gatherings, grilling, or simply relaxing. Additional features include a 2-car garage and a quiet setting. This move-in ready home offers everything you need in a low-maintenance ranch. Come see it today!
Zillow last checked: 8 hours ago
Listing updated: July 02, 2025 at 01:51pm
Listed by:
Carolyn Carnes 770-853-3932,
Keller Williams Realty Atl. Partners
Bought with:
Freddy Pena, 401979
Epique Realty
Source: GAMLS,MLS#: 10532875
Facts & features
Interior
Bedrooms & bathrooms
- Bedrooms: 3
- Bathrooms: 2
- Full bathrooms: 2
- Main level bathrooms: 2
- Main level bedrooms: 3
Kitchen
- Features: Breakfast Bar, Breakfast Room
Heating
- Central, Electric
Cooling
- Ceiling Fan(s), Central Air, Electric
Appliances
- Included: Dishwasher, Oven/Range (Combo)
- Laundry: In Hall
Features
- Master On Main Level, Split Bedroom Plan
- Flooring: Hardwood
- Windows: Double Pane Windows
- Basement: None
- Attic: Pull Down Stairs
- Number of fireplaces: 1
- Fireplace features: Factory Built, Living Room
- Common walls with other units/homes: No Common Walls
Interior area
- Total structure area: 1,484
- Total interior livable area: 1,484 sqft
- Finished area above ground: 1,484
- Finished area below ground: 0
Property
Parking
- Total spaces: 2
- Parking features: Garage
- Has garage: Yes
Features
- Levels: One
- Stories: 1
- Patio & porch: Patio
- Fencing: Privacy
- Body of water: None
Lot
- Size: 0.59 Acres
- Features: Corner Lot, Level, Private
- Residential vegetation: Wooded
Details
- Parcel number: XX101 201
Construction
Type & style
- Home type: SingleFamily
- Architectural style: Ranch
- Property subtype: Single Family Residence
Materials
- Vinyl Siding
- Foundation: Slab
- Roof: Composition
Condition
- Resale
- New construction: No
- Year built: 2000
Utilities & green energy
- Sewer: Septic Tank
- Water: Public
- Utilities for property: Cable Available, Electricity Available, Phone Available, Water Available
Community & neighborhood
Community
- Community features: None
Location
- Region: Bethlehem
- Subdivision: St. James Place
HOA & financial
HOA
- Has HOA: No
- Services included: None
Other
Other facts
- Listing agreement: Exclusive Right To Sell
- Listing terms: Cash,Conventional,FHA,VA Loan
Price history
| Date | Event | Price |
|---|---|---|
| 7/2/2025 | Sold | $325,000+0.3%$219/sqft |
Source: | ||
| 6/16/2025 | Pending sale | $324,000$218/sqft |
Source: | ||
| 6/9/2025 | Price change | $324,000-0.3%$218/sqft |
Source: | ||
| 5/30/2025 | Listed for sale | $325,000+22.6%$219/sqft |
Source: | ||
| 11/23/2021 | Sold | $265,000+2.3%$179/sqft |
Source: Public Record Report a problem | ||
Public tax history
| Year | Property taxes | Tax assessment |
|---|---|---|
| 2024 | $1,735 +0.3% | $123,018 -0.3% |
| 2023 | $1,730 +19.6% | $123,418 +18.3% |
| 2022 | $1,447 -14.9% | $104,327 +93.6% |
Find assessor info on the county website
Neighborhood: 30620
Nearby schools
GreatSchools rating
- 7/10Bethlehem Elementary SchoolGrades: PK-5Distance: 1 mi
- 6/10Haymon-Morris Middle SchoolGrades: 6-8Distance: 5.3 mi
- 5/10Apalachee High SchoolGrades: 9-12Distance: 5.2 mi
Schools provided by the listing agent
- Elementary: Bethlehem
- Middle: Haymon Morris
- High: Apalachee
Source: GAMLS. This data may not be complete. We recommend contacting the local school district to confirm school assignments for this home.
Get a cash offer in 3 minutes
Find out how much your home could sell for in as little as 3 minutes with a no-obligation cash offer.
Estimated market value$326,400
Get a cash offer in 3 minutes
Find out how much your home could sell for in as little as 3 minutes with a no-obligation cash offer.
Estimated market value
$326,400

