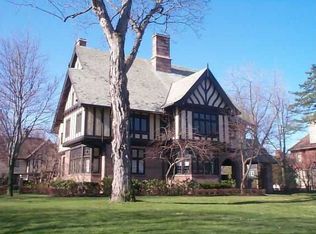Closed
$430,000
901 East Ave #D, Rochester, NY 14607
2beds
1,802sqft
Townhouse, Condominium
Built in 1900
-- sqft lot
$436,200 Zestimate®
$239/sqft
$2,812 Estimated rent
Maximize your home sale
Get more eyes on your listing so you can sell faster and for more.
Home value
$436,200
$401,000 - $471,000
$2,812/mo
Zestimate® history
Loading...
Owner options
Explore your selling options
What's special
SWANKY EAST AVENUE PENTHOUSE in the historic Brewster-Alling House! And look at this LOCATION! This is a STUNNING historic gem with a stately, graceful presence sitting directly across from the George Eastman House. The entire property has been METICULOUSLY MAINTAINED and restored from top-to-bottom - not a hair out of place! Chic elegance meets historic charm in the roomy, open floor plan penthouse. Architectural details everywhere - soaring ceilings, built-ins, moldings, gorgeous leaded glass windows, transom windows throughout, fixtures, fireplace, and more. And cool, modern features for livability - concrete kitchen countertops, walk-in pantry, MASSIVE WALK-IN CLOSET in the primary suite, in-suite laundry, 2 FULL BATHROOMS, and guest suite. This unit has a NEW HVAC system! NEW boiler with copper piping & NEW AC unit! Clean, dry fabulous basement with individual storage. 1-car garage as well as an extra parking area. Impressive outdoor grounds, patio and driveway. Buttoned-up PERFECTION. In the true heart of Rochester - enjoy all there is to offer in the walking life of the East Ave/Park Ave areas - or hop in the car and get to expressways, airport, hospitals, country clubs, etc in minutes. Low taxes. Delayed negotiations Wednesday, September 10 at 10am.
Zillow last checked: 8 hours ago
Listing updated: October 27, 2025 at 01:46pm
Listed by:
Tina Mattia 585-362-6810,
Tru Agent Real Estate
Bought with:
Carly B Napier, 10401332824
Elysian Homes by Mark Siwiec and Associates
Source: NYSAMLSs,MLS#: R1633158 Originating MLS: Rochester
Originating MLS: Rochester
Facts & features
Interior
Bedrooms & bathrooms
- Bedrooms: 2
- Bathrooms: 2
- Full bathrooms: 2
- Main level bathrooms: 2
- Main level bedrooms: 2
Heating
- Gas, Hot Water
Cooling
- Central Air
Appliances
- Included: Dryer, Electric Water Heater, Free-Standing Range, Oven, Refrigerator, Washer
Features
- Breakfast Bar, Separate/Formal Dining Room, Entrance Foyer, Living/Dining Room, Pantry, Solid Surface Counters, Natural Woodwork
- Flooring: Carpet, Hardwood, Tile, Varies
- Windows: Leaded Glass
- Basement: Full,Walk-Out Access
- Number of fireplaces: 1
Interior area
- Total structure area: 1,802
- Total interior livable area: 1,802 sqft
Property
Parking
- Total spaces: 1
- Parking features: Assigned, Detached, Garage, One Space, Garage Door Opener
- Garage spaces: 1
Features
- Levels: One
- Stories: 1
- Patio & porch: Covered, Patio, Porch
- Exterior features: Patio
Lot
- Size: 435.60 sqft
- Features: Historic District, Irregular Lot, Near Public Transit, Residential Lot
Details
- Parcel number: 26140012144000020020010004
- Special conditions: Standard
Construction
Type & style
- Home type: Condo
- Property subtype: Townhouse, Condominium
Materials
- Cedar, Stone, Stucco, Copper Plumbing
- Roof: Asphalt,Slate,Tile
Condition
- Resale
- Year built: 1900
Utilities & green energy
- Electric: Circuit Breakers
- Sewer: Connected
- Water: Connected, Public
- Utilities for property: Electricity Connected, High Speed Internet Available, Sewer Connected, Water Connected
Community & neighborhood
Security
- Security features: Security System Leased
Location
- Region: Rochester
- Subdivision: Brewster-Alling House Con
HOA & financial
HOA
- HOA fee: $420 monthly
- Association name: Crofton Perdue
- Association phone: 585-248-3840
Other
Other facts
- Listing terms: Cash,Conventional
Price history
| Date | Event | Price |
|---|---|---|
| 12/15/2025 | Listing removed | $3,000$2/sqft |
Source: NYSAMLSs #R1649270 Report a problem | ||
| 11/5/2025 | Listed for rent | $3,000$2/sqft |
Source: NYSAMLSs #R1649270 Report a problem | ||
| 10/27/2025 | Sold | $430,000+16.2%$239/sqft |
Source: | ||
| 9/10/2025 | Pending sale | $369,900$205/sqft |
Source: | ||
| 9/3/2025 | Listed for sale | $369,900+15.6%$205/sqft |
Source: | ||
Public tax history
Tax history is unavailable.
Neighborhood: East Avenue
Nearby schools
GreatSchools rating
- 4/10School 23 Francis ParkerGrades: PK-6Distance: 0.3 mi
- 3/10School Of The ArtsGrades: 7-12Distance: 0.7 mi
- 1/10James Monroe High SchoolGrades: 9-12Distance: 0.9 mi
Schools provided by the listing agent
- District: Rochester
Source: NYSAMLSs. This data may not be complete. We recommend contacting the local school district to confirm school assignments for this home.
