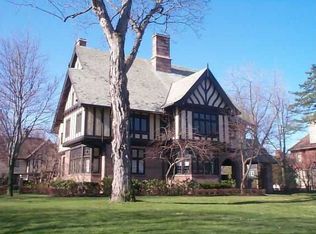Closed
$740,000
901 East Ave #A, Rochester, NY 14607
3beds
3,298sqft
Condominium, Apartment
Built in 1900
-- sqft lot
$557,000 Zestimate®
$224/sqft
$3,042 Estimated rent
Maximize your home sale
Get more eyes on your listing so you can sell faster and for more.
Home value
$557,000
$457,000 - $680,000
$3,042/mo
Zestimate® history
Loading...
Owner options
Explore your selling options
What's special
Elegant condo nestled in an 1859 Estate in the heart of the East Ave Pres District! A true embodiment of the Tudor revival style w/ oak paneled walls, coffered ceilings, arched doorways, intricate leaded glass windows, & natural stone & oak flooring that create an ambiance of timeless sophistication. The light-filled LR is accentuated by a grand stone FP & a stunning crystal chandelier. W/ its arched cabinetry, w/b FP & oak walls, the library is a cozy retreat for book lovers. The breathtaking DR has the ambiance of a conservatory, featuring walls of leaded glass & travertine stone floors. Leaded glass doors open onto a private patio w/ custom awning, overlooking an English parterre-style garden. The kitchen is a chef's dream, equipped w/ granite counters, large island, custom cabinetry & high-end SS appliances. For more casual moments, a cozy informal den awaits, & a convenient 1/2 BA is perfect for guests. The luxurious primary suite is a sanctuary w/ a FP & an ensuite BA boasting heated marble floors, custom vanities, & a jacuzzi tub that overlooks the beautiful gardens. 2 add’l. BRs & BAs complete this remarkable home, offering elevated style & comfort in every corner.
Zillow last checked: 8 hours ago
Listing updated: May 10, 2024 at 10:19am
Listed by:
Mark A. Siwiec 585-304-7544,
Elysian Homes by Mark Siwiec and Associates
Bought with:
Zach Hall-Bachner, 10401364748
Updegraff Group LLC
Source: NYSAMLSs,MLS#: R1520198 Originating MLS: Rochester
Originating MLS: Rochester
Facts & features
Interior
Bedrooms & bathrooms
- Bedrooms: 3
- Bathrooms: 4
- Full bathrooms: 3
- 1/2 bathrooms: 1
- Main level bathrooms: 4
- Main level bedrooms: 3
Heating
- Electric, Gas, Baseboard, Hot Water, Radiant Floor
Cooling
- Central Air
Appliances
- Included: Double Oven, Dryer, Dishwasher, Gas Cooktop, Gas Water Heater, Microwave, Refrigerator, Washer
- Laundry: Main Level
Features
- Wet Bar, Cathedral Ceiling(s), Separate/Formal Dining Room, Eat-in Kitchen, Separate/Formal Living Room, Granite Counters, Jetted Tub, Kitchen Island, Library, Natural Woodwork, Bedroom on Main Level, Bath in Primary Bedroom, Main Level Primary, Primary Suite
- Flooring: Hardwood, Marble, Varies
- Windows: Leaded Glass
- Basement: Full
- Number of fireplaces: 3
Interior area
- Total structure area: 3,298
- Total interior livable area: 3,298 sqft
Property
Parking
- Total spaces: 2
- Parking features: Assigned, Detached, Garage, Two Spaces, Garage Door Opener
- Garage spaces: 2
Accessibility
- Accessibility features: Accessible Bedroom
Features
- Levels: One
- Stories: 1
- Patio & porch: Patio
- Exterior features: Awning(s), Patio
Lot
- Size: 435.60 sqft
- Dimensions: 156 x 192
- Features: Historic District
Details
- Parcel number: 26140012144000020020010001
- Special conditions: Standard
Construction
Type & style
- Home type: Condo
- Property subtype: Condominium, Apartment
Materials
- Stone, Stucco
Condition
- Resale
- Year built: 1900
Utilities & green energy
- Electric: Circuit Breakers
- Sewer: Connected
- Water: Connected, Public
- Utilities for property: High Speed Internet Available, Sewer Connected, Water Connected
Community & neighborhood
Location
- Region: Rochester
HOA & financial
HOA
- HOA fee: $773 monthly
- Services included: Maintenance Structure, Reserve Fund, Sewer, Snow Removal, Water
- Association name: Brewster-Alling
- Association phone: 686-748-1615
Other
Other facts
- Listing terms: Cash,Conventional,FHA
Price history
| Date | Event | Price |
|---|---|---|
| 4/26/2024 | Sold | $740,000-7.5%$224/sqft |
Source: | ||
| 3/18/2024 | Pending sale | $799,900$243/sqft |
Source: | ||
| 2/26/2024 | Price change | $799,900-5.9%$243/sqft |
Source: | ||
| 2/7/2024 | Listed for sale | $849,900-2.9%$258/sqft |
Source: | ||
| 10/25/2023 | Listing removed | $874,900$265/sqft |
Source: | ||
Public tax history
Tax history is unavailable.
Neighborhood: East Avenue
Nearby schools
GreatSchools rating
- 4/10School 23 Francis ParkerGrades: PK-6Distance: 0.3 mi
- 3/10School Of The ArtsGrades: 7-12Distance: 0.7 mi
- 1/10James Monroe High SchoolGrades: 9-12Distance: 0.9 mi
Schools provided by the listing agent
- District: Rochester
Source: NYSAMLSs. This data may not be complete. We recommend contacting the local school district to confirm school assignments for this home.
