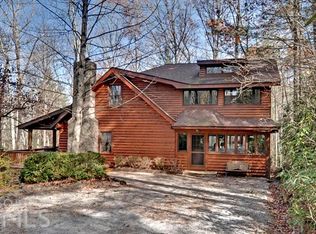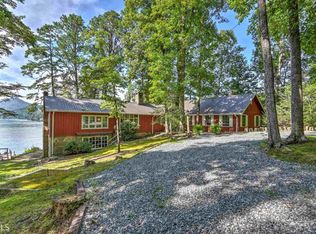Rare "Heritage" property - first time on market in over 70 years! One of THE BEST view lots on the lake, this 2-acre lot has 719 ft of waterfront and 240-degree lake views! The location is perfect - midway on the lake makes it easy to get to everyone's favorite places. Enjoy magnificent sunsets over layered mountains from anywhere on the property. Rock and enjoy the scenery from a large covered porch. Features a two-stall boat house with a party deck & stationary dock in a location that does not block views! Transfer fee - $10,000. Buy now. Use the house "as is" until ready to build your dream home! There is no better opportunity on Lake Burton! Start making sweet memories with your family right now! One of the Sellers is a licensed agent.
This property is off market, which means it's not currently listed for sale or rent on Zillow. This may be different from what's available on other websites or public sources.

