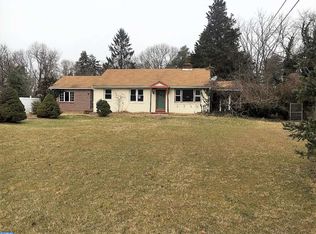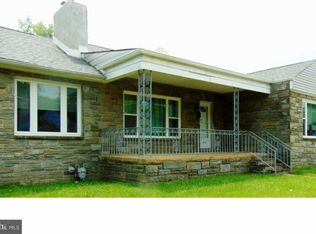Custom Contemporary Home with over 3400 square feet of living space, not counting the finished Basement. Truly a 1 of a kind home located on over one third of an acre. This house was built in 1986, however, was renovated down to the studs in 2003. Featuring a first floor Master Bedroom, 13 X 10 professionally design walk in closet, Master bath with Jacuzzi tub and a large walk in tiled shower. Foyer sitting area 19 x 13 with crystal chandelier and hardwood floors. Formal Living room with hardwood floors and Gas Fireplace, A 16 x 14 Formal Dining room with hardwood flooring, Family room 19 x 13 with corner gas fireplace, currently being utilized as a bedroom. Large Kitchen with granite tops, tile floors, plenty of cabinet space and Dining area. Office area off foyer and a half Bath complete this first floor. The second level, overlooking the open Foyer and foyer area below, consist of 3 bedrooms and a Full Bath. Basement area has a huge open area for parties, gatherings or for any occasion, Another finished area that could be a Dance, Music or Gym room. Laundry and Half Bath complete the basement. The rear fenced yard has an oval above ground pool with plenty of trex decking to walk, sit or lounge around. Located close to shopping, major highways, schools and public transportation. Low Taxes, Schedule a tour today.
This property is off market, which means it's not currently listed for sale or rent on Zillow. This may be different from what's available on other websites or public sources.


