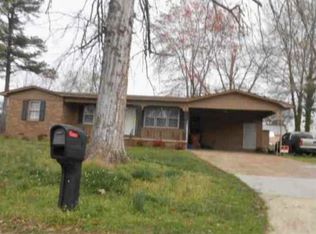Sold for $200,000 on 09/27/24
$200,000
901 Crestline Cir SW, Hartselle, AL 35640
3beds
1,330sqft
Single Family Residence
Built in 1961
0.35 Acres Lot
$199,700 Zestimate®
$150/sqft
$1,344 Estimated rent
Home value
$199,700
$158,000 - $252,000
$1,344/mo
Zestimate® history
Loading...
Owner options
Explore your selling options
What's special
Nice 3 bedroom, 1.5 bath home within walking distance to Crestline Elementary. Location is convenient to shopping and minutes to Hwy 31 and I65 for commuters. Two nice sized outside storage rooms off carport areas. Partially fenced back yard. Corner lot on cul-de-sac street. Roof 4/2024. Water heater 2023.
Zillow last checked: 8 hours ago
Listing updated: September 27, 2024 at 06:28pm
Listed by:
Carol West 256-612-8470,
eXp Realty LLC Northern
Bought with:
Amber Hunt, 113956
Next Move Real Estate
Source: ValleyMLS,MLS#: 21863020
Facts & features
Interior
Bedrooms & bathrooms
- Bedrooms: 3
- Bathrooms: 2
- Full bathrooms: 1
- 1/2 bathrooms: 1
Primary bedroom
- Features: Ceiling Fan(s), Smooth Ceiling, Window Cov, Wood Floor
- Level: First
- Area: 121
- Dimensions: 11 x 11
Bedroom 2
- Features: Ceiling Fan(s), Smooth Ceiling, Window Cov, Wood Floor
- Level: First
- Area: 110
- Dimensions: 10 x 11
Bedroom 3
- Features: Ceiling Fan(s), Smooth Ceiling, Window Cov, Wood Floor
- Level: First
- Area: 110
- Dimensions: 10 x 11
Bathroom 1
- Features: Smooth Ceiling, LVP
- Level: First
- Area: 40
- Dimensions: 8 x 5
Family room
- Features: Ceiling Fan(s), Smooth Ceiling, Window Cov, LVP
- Level: First
- Area: 308
- Dimensions: 14 x 22
Kitchen
- Features: Smooth Ceiling, Window Cov, LVP
- Level: First
- Area: 120
- Dimensions: 12 x 10
Living room
- Features: Smooth Ceiling, Window Cov, Wood Floor
- Level: First
- Area: 195
- Dimensions: 13 x 15
Laundry room
- Features: Smooth Ceiling, LVP
- Level: First
- Area: 45
- Dimensions: 9 x 5
Heating
- Central 1, Natural Gas
Cooling
- Central 1, Electric
Appliances
- Included: Cooktop, Oven, Refrigerator, Electric Water Heater
Features
- Low Flow Plumbing Fixtures
- Doors: Storm Door(s)
- Windows: Storm Window(s)
- Basement: Crawl Space
- Has fireplace: No
- Fireplace features: None
Interior area
- Total interior livable area: 1,330 sqft
Property
Parking
- Total spaces: 3
- Parking features: Carport, Corner Lot
- Carport spaces: 3
Features
- Levels: One
- Stories: 1
Lot
- Size: 0.35 Acres
- Dimensions: 24 x 99 x 130 x 80 x 121
Details
- Parcel number: 15 05 15 2 003 070.000
Construction
Type & style
- Home type: SingleFamily
- Architectural style: Ranch
- Property subtype: Single Family Residence
Condition
- New construction: No
- Year built: 1961
Utilities & green energy
- Sewer: Public Sewer
Green energy
- Energy efficient items: Water Heater
Community & neighborhood
Location
- Region: Hartselle
- Subdivision: Crestline Heights
Price history
| Date | Event | Price |
|---|---|---|
| 9/27/2024 | Sold | $200,000-5.7%$150/sqft |
Source: | ||
| 8/28/2024 | Contingent | $212,000$159/sqft |
Source: | ||
| 8/10/2024 | Price change | $212,000-3.6%$159/sqft |
Source: | ||
| 7/12/2024 | Price change | $219,900-2.2%$165/sqft |
Source: | ||
| 6/11/2024 | Listed for sale | $224,900+199.9%$169/sqft |
Source: | ||
Public tax history
| Year | Property taxes | Tax assessment |
|---|---|---|
| 2024 | $969 | $24,600 |
| 2023 | $969 | $24,600 |
| 2022 | $969 +43.7% | $24,600 +43.7% |
Find assessor info on the county website
Neighborhood: 35640
Nearby schools
GreatSchools rating
- 7/10Hartselle Intermediate SchoolGrades: 5-6Distance: 1.1 mi
- 10/10Hartselle Jr High SchoolGrades: 7-8Distance: 1.2 mi
- 8/10Hartselle High SchoolGrades: 9-12Distance: 2.1 mi
Schools provided by the listing agent
- Elementary: Crestline
- Middle: Hartselle Junior High
- High: Hartselle
Source: ValleyMLS. This data may not be complete. We recommend contacting the local school district to confirm school assignments for this home.

Get pre-qualified for a loan
At Zillow Home Loans, we can pre-qualify you in as little as 5 minutes with no impact to your credit score.An equal housing lender. NMLS #10287.
