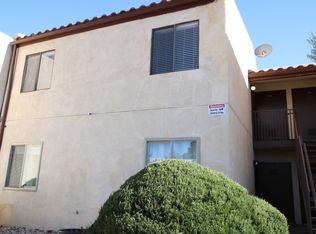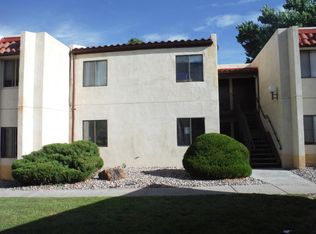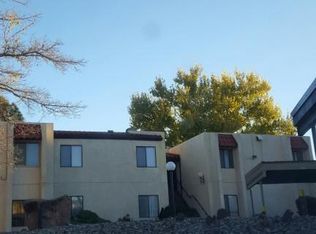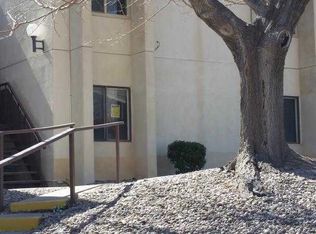Check this beautiful condo out before it's gone! As you walk through you'll notice how well maintained and cared for this home is! The kitchen has been nicely update. You will enjoy cooking for your guests! The kitchen also has stainless steel appliances and newer counter tops and cabinets. The unit is on the lower level so no stairs. The carpet is newer as well as the bathroom vanities. The HOA covers the exterior of the residence which gives you peace of mind all year round. Schedule a showing, today! Make this condo your home before someone else does!
This property is off market, which means it's not currently listed for sale or rent on Zillow. This may be different from what's available on other websites or public sources.



