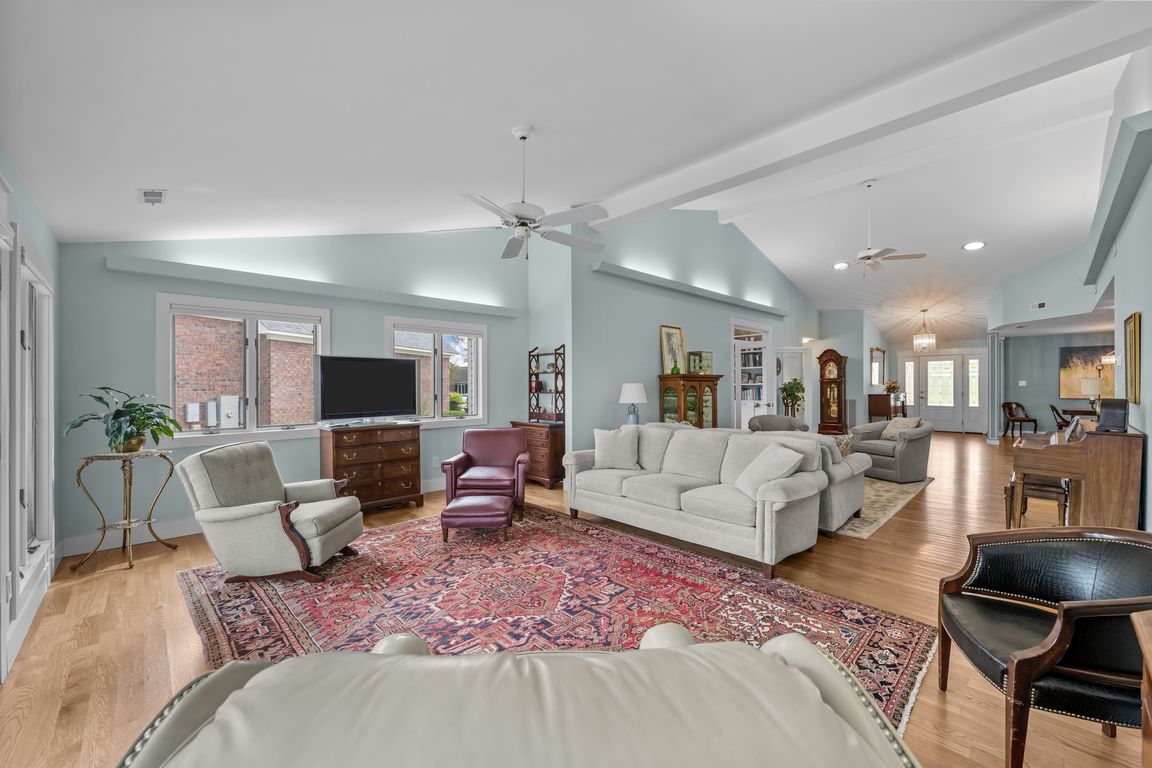
Pending
$600,000
4beds
2,844sqft
901 Coral Court, New Bern, NC 28560
4beds
2,844sqft
Single family residence
Built in 1991
0.27 Acres
2 Parking spaces
$211 price/sqft
$1,395 annually HOA fee
What's special
This beautifully designed home offers breathtaking water views and a perfect blend of comfort and style. Featuring gleaming hardwood floors and soaring vaulted ceilings, the open concept living area is ideal for entertaining. The chef's kitchen is a true highlight, equipped with a separate refrigerator and freezer, sleek quartz countertops, double ...
- 12 days |
- 709 |
- 37 |
Source: Hive MLS,MLS#: 100539272 Originating MLS: Neuse River Region Association of Realtors
Originating MLS: Neuse River Region Association of Realtors
Travel times
Living Room
Kitchen
Primary Bedroom
Zillow last checked: 8 hours ago
Listing updated: November 07, 2025 at 10:52am
Listed by:
SUSANNE PENDLETON 252-670-5944,
COLDWELL BANKER SEA COAST ADVANTAGE
Source: Hive MLS,MLS#: 100539272 Originating MLS: Neuse River Region Association of Realtors
Originating MLS: Neuse River Region Association of Realtors
Facts & features
Interior
Bedrooms & bathrooms
- Bedrooms: 4
- Bathrooms: 3
- Full bathrooms: 3
Rooms
- Room types: Living Room, Family Room, Office, Master Bedroom, Dining Room, Bedroom 2, Bedroom 3, Bedroom 4
Primary bedroom
- Description: gorgeous water views
- Level: First
- Dimensions: 17.5 x 15
Bedroom 2
- Level: First
- Dimensions: 17 x 11
Bedroom 3
- Level: First
- Dimensions: 14.3 x 10
Bedroom 4
- Description: En suite with murphy bed
- Level: First
- Dimensions: 10.6 x 9.9
Dining room
- Description: hardwood floors
- Level: First
- Dimensions: 11.5 x 10.4
Family room
- Description: access to back deck
- Level: First
- Dimensions: 18.75 x 15
Kitchen
- Description: Center island with prep sink
- Level: First
- Dimensions: 16.5 x 16.5
Living room
- Description: hardwood floors
- Level: First
- Dimensions: 14.75 x 10
Office
- Description: built-in bookcases and ladder
- Level: First
- Dimensions: 19 x 12
Heating
- Geothermal, Heat Pump
Cooling
- Heat Pump
Appliances
- Included: Vented Exhaust Fan, Electric Cooktop, Built-In Microwave, Built-In Electric Oven, Freezer, Water Softener, Refrigerator, Double Oven, Dishwasher
- Laundry: Laundry Room
Features
- Master Downstairs, Walk-in Closet(s), Vaulted Ceiling(s), Solid Surface, Bookcases, Kitchen Island, Ceiling Fan(s), Walk-in Shower, Blinds/Shades, Gas Log, Walk-In Closet(s)
- Flooring: Carpet, Tile, Wood
- Windows: Skylight(s), Thermal Windows
- Basement: None
- Attic: Storage,Partially Floored
- Has fireplace: Yes
- Fireplace features: Gas Log
Interior area
- Total structure area: 2,844
- Total interior livable area: 2,844 sqft
Video & virtual tour
Property
Parking
- Total spaces: 2
- Parking features: Garage Faces Side, Concrete, Lighted, On Site
Accessibility
- Accessibility features: Accessible Full Bath
Features
- Levels: One
- Stories: 1
- Patio & porch: Open, Deck, Porch
- Pool features: None
- Fencing: None
- Has view: Yes
- View description: Water
- Water view: Water
- Waterfront features: Bulkhead, Cove, Waterfront, Water Access Comm
- Frontage type: Bay/Harbor
Lot
- Size: 0.27 Acres
- Dimensions: 109 x 205 x 40 x 158
- Features: Boat Dock, Bulkhead, Cove, Deeded Waterfront, Water Access Comm
Details
- Parcel number: 2062 221
- Zoning: Residential
- Special conditions: Standard
Construction
Type & style
- Home type: SingleFamily
- Property subtype: Single Family Residence
Materials
- Brick Veneer, Vinyl Siding
- Foundation: Brick/Mortar, Crawl Space
- Roof: Shingle
Condition
- New construction: No
- Year built: 1991
Utilities & green energy
- Water: Public
- Utilities for property: Water Available
Community & HOA
Community
- Security: Smoke Detector(s)
- Subdivision: Fairfield Harbour
HOA
- Has HOA: Yes
- Amenities included: Waterfront Community, Boat Dock, Dog Park, Gated, Golf Course, Maintenance Common Areas, Maintenance Roads, Management, Marina, Meeting Room, Park, Party Room, Pickleball, Picnic Area, Playground, Ramp, Restaurant, RV/Boat Storage, Security, Street Lights, Tennis Court(s), Trail(s), Water
- HOA fee: $1,395 annually
- HOA name: Fairfield Harbour POA
- HOA phone: 252-633-5500
Location
- Region: New Bern
Financial & listing details
- Price per square foot: $211/sqft
- Tax assessed value: $355,530
- Annual tax amount: $1,786
- Date on market: 11/2/2025
- Cumulative days on market: 13 days
- Listing agreement: Exclusive Right To Sell
- Listing terms: Cash,Conventional,FHA,USDA Loan,VA Loan
- Road surface type: Paved