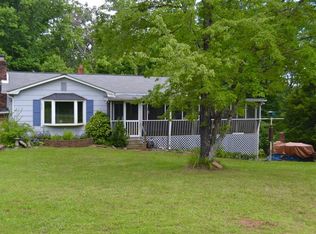Closed
$252,000
901 Coopers Gap Rd, Rutherfordton, NC 28139
3beds
1,866sqft
Single Family Residence
Built in 1974
1.09 Acres Lot
$291,200 Zestimate®
$135/sqft
$1,579 Estimated rent
Home value
$291,200
$271,000 - $312,000
$1,579/mo
Zestimate® history
Loading...
Owner options
Explore your selling options
What's special
Need one level living with large rooms, in a peaceful serene setting? Quiet country setting but yet close to town. Stately ranch home w/ three bedrooms, two full bathrooms and one half bath. Huge living room w/new LTV flooring, beautiful picture window for great natural lighting and free standing gas log fireplace. Den is currently being used as a dining room w/ a table large enough for 8-12 people and has a gorgeous wood burning fireplace. Dining room can be used as a home office. Kitchen has tons a cabinetry and sliding glass doors to large deck overlooking a serene back yard. Basement is a large open finished room, just needs heat. It is currently being used as a in-law suite as 4th bedroom/living room with a built in bar for entertaining. It has a separate outside entrance as well as inside stairs to main level. Two car garage and circle drive. Home has beautiful rock work at the driveway entrance with a beautifully framed pond, could make a gorgeous focal point when driving in!
Zillow last checked: 8 hours ago
Listing updated: November 03, 2023 at 10:49am
Listing Provided by:
Angela West angela@angelawestrealty.com,
Angela West Realty
Bought with:
Amy Jenkins
Main Street Realty Group LLC
Source: Canopy MLS as distributed by MLS GRID,MLS#: 4058064
Facts & features
Interior
Bedrooms & bathrooms
- Bedrooms: 3
- Bathrooms: 3
- Full bathrooms: 2
- 1/2 bathrooms: 1
- Main level bedrooms: 3
Primary bedroom
- Level: Main
- Area: 156 Square Feet
- Dimensions: 12' 0" X 13' 0"
Bedroom s
- Level: Main
- Area: 144 Square Feet
- Dimensions: 12' 0" X 12' 0"
Bedroom s
- Level: Main
- Area: 132 Square Feet
- Dimensions: 12' 0" X 11' 0"
Bathroom full
- Level: Main
- Area: 81 Square Feet
- Dimensions: 9' 0" X 9' 0"
Basement
- Level: Basement
- Area: 784 Square Feet
- Dimensions: 28' 0" X 28' 0"
Den
- Level: Main
- Area: 234 Square Feet
- Dimensions: 18' 0" X 13' 0"
Dining room
- Level: Main
- Area: 144 Square Feet
- Dimensions: 12' 0" X 12' 0"
Kitchen
- Level: Main
- Area: 195 Square Feet
- Dimensions: 15' 0" X 13' 0"
Living room
- Level: Main
- Area: 260 Square Feet
- Dimensions: 20' 0" X 13' 0"
Heating
- Oil
Cooling
- Heat Pump
Appliances
- Included: Electric Cooktop, Wall Oven
- Laundry: Electric Dryer Hookup, Washer Hookup
Features
- Flooring: Carpet, Vinyl
- Doors: Sliding Doors
- Windows: Insulated Windows
- Basement: Unfinished,Walk-Out Access
- Fireplace features: Den, Wood Burning
Interior area
- Total structure area: 1,866
- Total interior livable area: 1,866 sqft
- Finished area above ground: 1,866
- Finished area below ground: 0
Property
Parking
- Total spaces: 2
- Parking features: Driveway, Attached Garage, Garage on Main Level
- Attached garage spaces: 2
- Has uncovered spaces: Yes
Features
- Levels: One
- Stories: 1
- Patio & porch: Deck
Lot
- Size: 1.09 Acres
- Features: Wooded
Details
- Parcel number: 809557
- Zoning: R008
- Special conditions: Standard
- Other equipment: Fuel Tank(s)
Construction
Type & style
- Home type: SingleFamily
- Architectural style: Ranch
- Property subtype: Single Family Residence
Materials
- Brick Full
- Roof: Composition
Condition
- New construction: No
- Year built: 1974
Utilities & green energy
- Sewer: Septic Installed
- Water: Well
Community & neighborhood
Location
- Region: Rutherfordton
- Subdivision: None
Other
Other facts
- Listing terms: Cash,Conventional,FHA,USDA Loan
- Road surface type: Concrete, Paved
Price history
| Date | Event | Price |
|---|---|---|
| 11/3/2023 | Sold | $252,000-1.2%$135/sqft |
Source: | ||
| 9/7/2023 | Pending sale | $255,000$137/sqft |
Source: | ||
| 8/27/2023 | Price change | $255,000-3.8%$137/sqft |
Source: | ||
| 8/17/2023 | Price change | $265,000-7%$142/sqft |
Source: | ||
| 8/15/2023 | Price change | $285,000-3.4%$153/sqft |
Source: | ||
Public tax history
| Year | Property taxes | Tax assessment |
|---|---|---|
| 2024 | $1,592 -5.5% | $260,800 -6.9% |
| 2023 | $1,684 +29.6% | $280,000 +68.1% |
| 2022 | $1,300 +3% | $166,600 |
Find assessor info on the county website
Neighborhood: 28139
Nearby schools
GreatSchools rating
- 4/10Rutherfordton Elementary SchoolGrades: PK-5Distance: 4 mi
- 4/10R-S Middle SchoolGrades: 6-8Distance: 2.1 mi
- 4/10R-S Central High SchoolGrades: 9-12Distance: 2.6 mi
Schools provided by the listing agent
- Elementary: Rutherfordton
- Middle: RS
- High: R-S Central
Source: Canopy MLS as distributed by MLS GRID. This data may not be complete. We recommend contacting the local school district to confirm school assignments for this home.
Get pre-qualified for a loan
At Zillow Home Loans, we can pre-qualify you in as little as 5 minutes with no impact to your credit score.An equal housing lender. NMLS #10287.
