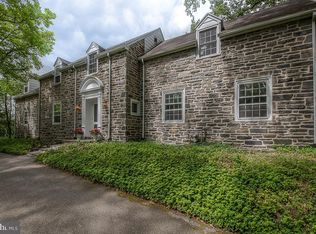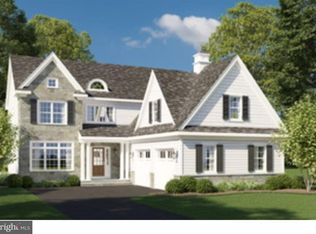Nestled in the heart of one of the best school districts in the country, this stone colonial home marries charm, practicality and energy efficiency. A stone wall outlining the driveway and private, front and side yard, welcomes you to this lovely home. A traditional layout leads you to a comfortable living room with gas fireplace. The sun filled dining room offers beautiful views of the pool and the scenery beyond from extended bay windows with deep sills. A sunny, four seasons room with slate floor also provides great views and pool access. A pergola over slate patio creates a serene place to entertain in a park-like setting. The heart of the home is the kitchen and family room with marble/granite counter tops, 4-seat island and stainless appliances. Wall to wall built-ins, hardwood floors and a gas fireplace punctuate the family room space. French doors let the sun pour in from the adjoining four seasons room. Upstairs an oversized master suite features hardwood floors, a wall of windows, window seat and an en-suite tile/granite bath. This floor also includes four additional bedrooms (one currently being used as an office) and one with an en-suite bath--perfect for an au pair or in-law suite. A renovated, 980 sq. ft. lower level features a gym-style workout area with mirrors and TV, media area with 7.1 surround sound, gas fireplace and custom wine cellar that shouldn't be missed. Other conveniences include: a 2 car garage, ample storage, second side patio, newer Anderson windows, new architectural 30 year roof, security and sprinkler systems. This home is convenient to the local elementary school, Starbucks, Trader Joes, Suburban Square shopping, and the train to Center City or NYC. Come enjoy the privacy and serenity of this bucolic setting, surrounded by manicured lawns and natural woods, yet still in a convenient suburban location. From the instant you walk in, you will know this home was meant to be yours.
This property is off market, which means it's not currently listed for sale or rent on Zillow. This may be different from what's available on other websites or public sources.

