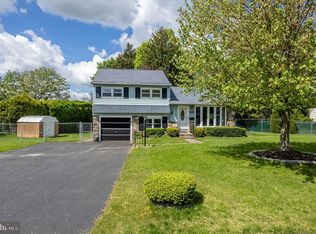Sold for $675,000
$675,000
901 Catalpa Rd, Warminster, PA 18974
4beds
2,380sqft
Single Family Residence
Built in 1960
0.35 Acres Lot
$686,300 Zestimate®
$284/sqft
$3,500 Estimated rent
Home value
$686,300
$638,000 - $741,000
$3,500/mo
Zestimate® history
Loading...
Owner options
Explore your selling options
What's special
Check out this stunning single-family home situated on a fantastic corner lot! As you step through the front door, you'll be greeted by a bright, open floor plan that seamlessly blends the spacious kitchen—featuring gorgeous granite countertops and sleek stainless steel appliances—with the dining and living areas. Head downstairs to discover a newly renovated family room that’s sure to impress, and just beyond, a large garage and a beautifully updated laundry room with blue shaker cabinets and granite finishes. For added entertainment, the conditioned sunroom is the perfect spot to relax or host guests, offering direct access to the inviting pool area. Upstairs, you'll find three generously sized bedrooms and a freshly remodeled full bathroom in the hallway. Continuing to the top floor, the master suite awaits, complete with ample space, multiple closets, and a fully renovated en-suite bathroom. The backyard is an entertainer's dream, with plenty of room to host gatherings around the sparkling pool, which features a new pump and has recently been converted to saltwater. Don't miss out on this incredible opportunity to own a truly exceptional home!
Zillow last checked: 8 hours ago
Listing updated: February 20, 2025 at 06:24am
Listed by:
Timothy Rocco 215-768-3333,
Roc Hous Real Estate LLC
Bought with:
Julie Mataj
Keller Williams Real Estate-Horsham
Source: Bright MLS,MLS#: PABU2085148
Facts & features
Interior
Bedrooms & bathrooms
- Bedrooms: 4
- Bathrooms: 3
- Full bathrooms: 2
- 1/2 bathrooms: 1
Basement
- Area: 0
Heating
- Heat Pump, Forced Air, Natural Gas
Cooling
- Central Air, Electric
Appliances
- Included: Gas Water Heater
Features
- Has basement: No
- Number of fireplaces: 1
Interior area
- Total structure area: 2,380
- Total interior livable area: 2,380 sqft
- Finished area above ground: 2,380
- Finished area below ground: 0
Property
Parking
- Total spaces: 2
- Parking features: Garage Faces Front, Storage, Inside Entrance, Oversized, Asphalt, Attached
- Attached garage spaces: 2
- Has uncovered spaces: Yes
Accessibility
- Accessibility features: 2+ Access Exits
Features
- Levels: Bi-Level,Multi/Split,Two and One Half
- Stories: 2
- Has private pool: Yes
- Pool features: In Ground, Heated, Salt Water, Private
Lot
- Size: 0.35 Acres
- Dimensions: 91.00 x 169.00
Details
- Additional structures: Above Grade, Below Grade
- Parcel number: 49011214
- Zoning: R2
- Special conditions: Standard
Construction
Type & style
- Home type: SingleFamily
- Architectural style: Traditional
- Property subtype: Single Family Residence
Materials
- Frame
- Foundation: Slab
- Roof: Architectural Shingle
Condition
- New construction: No
- Year built: 1960
Utilities & green energy
- Sewer: Public Sewer
- Water: Public
Community & neighborhood
Location
- Region: Warminster
- Subdivision: Rosewood Park
- Municipality: WARMINSTER TWP
Other
Other facts
- Listing agreement: Exclusive Right To Sell
- Listing terms: Cash,Conventional,FHA,VA Loan
- Ownership: Fee Simple
Price history
| Date | Event | Price |
|---|---|---|
| 2/20/2025 | Sold | $675,000$284/sqft |
Source: | ||
| 1/16/2025 | Pending sale | $675,000$284/sqft |
Source: | ||
| 1/4/2025 | Listed for sale | $675,000+5.5%$284/sqft |
Source: | ||
| 3/7/2024 | Sold | $640,000-1.5%$269/sqft |
Source: | ||
| 1/29/2024 | Pending sale | $649,900$273/sqft |
Source: | ||
Public tax history
| Year | Property taxes | Tax assessment |
|---|---|---|
| 2025 | $7,429 | $34,090 |
| 2024 | $7,429 +6.5% | $34,090 |
| 2023 | $6,974 +2.2% | $34,090 |
Find assessor info on the county website
Neighborhood: 18974
Nearby schools
GreatSchools rating
- 6/10Willow Dale El SchoolGrades: K-5Distance: 0.6 mi
- 7/10Log College Middle SchoolGrades: 6-8Distance: 0.8 mi
- 6/10William Tennent High SchoolGrades: 9-12Distance: 2.6 mi
Schools provided by the listing agent
- District: Centennial
Source: Bright MLS. This data may not be complete. We recommend contacting the local school district to confirm school assignments for this home.

Get pre-qualified for a loan
At Zillow Home Loans, we can pre-qualify you in as little as 5 minutes with no impact to your credit score.An equal housing lender. NMLS #10287.
