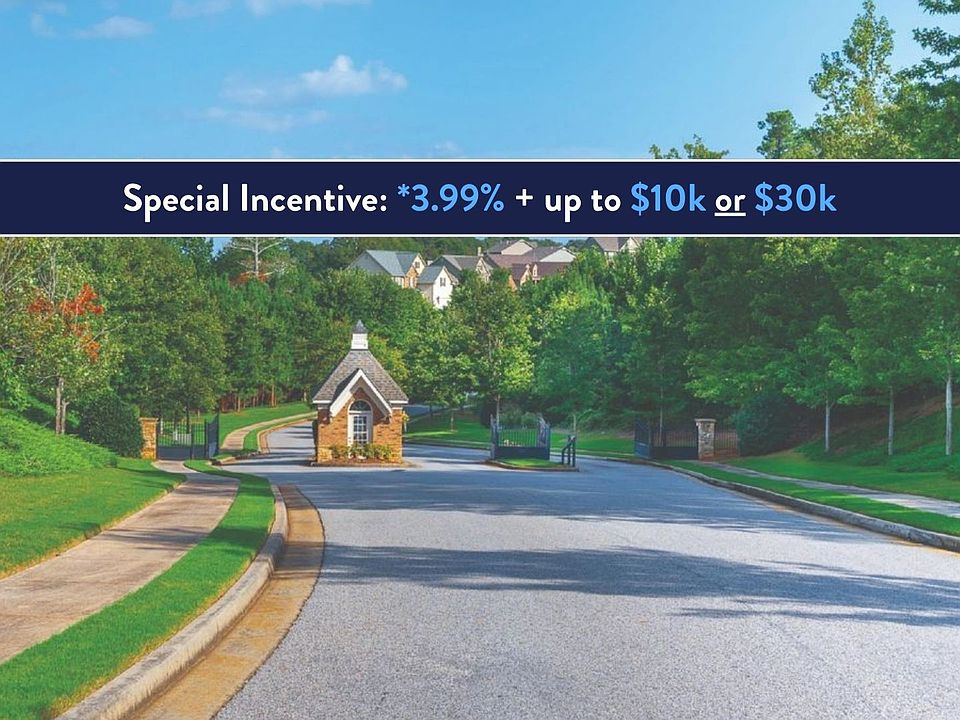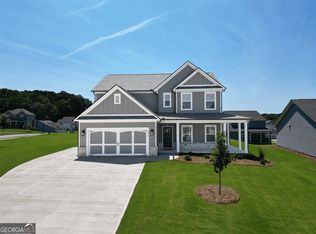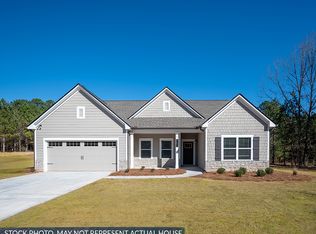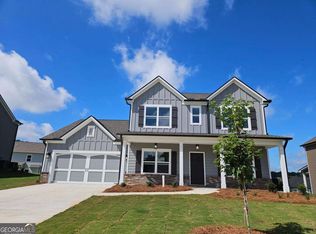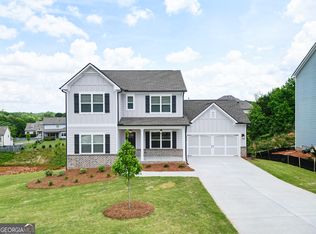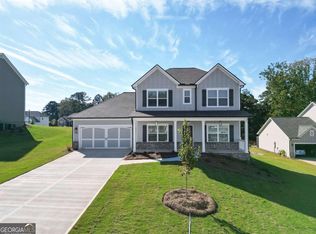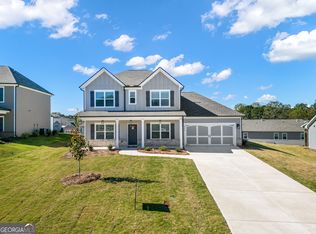901 Calgary Ct, Winder, GA 30680
What's special
- 115 days |
- 123 |
- 8 |
Zillow last checked: 8 hours ago
Listing updated: December 04, 2025 at 08:44am
Rebecca Knight 770-757-2442,
Reliant Realty Inc.
Travel times
Schedule tour
Select your preferred tour type — either in-person or real-time video tour — then discuss available options with the builder representative you're connected with.
Facts & features
Interior
Bedrooms & bathrooms
- Bedrooms: 5
- Bathrooms: 4
- Full bathrooms: 4
- Main level bathrooms: 1
- Main level bedrooms: 1
Rooms
- Room types: Foyer, Laundry, Other
Dining room
- Features: Separate Room
Kitchen
- Features: Kitchen Island, Pantry
Heating
- Central, Natural Gas
Cooling
- Ceiling Fan(s), Central Air
Appliances
- Included: Cooktop, Dishwasher, Disposal, Double Oven, Microwave, Oven, Stainless Steel Appliance(s)
- Laundry: Upper Level
Features
- Double Vanity, High Ceilings, Split Bedroom Plan, Tray Ceiling(s)
- Flooring: Carpet, Other, Tile, Vinyl
- Windows: Double Pane Windows
- Basement: None
- Attic: Pull Down Stairs
- Number of fireplaces: 1
- Fireplace features: Factory Built, Gas Log
- Common walls with other units/homes: No Common Walls
Interior area
- Total structure area: 2,904
- Total interior livable area: 2,904 sqft
- Finished area above ground: 2,904
- Finished area below ground: 0
Property
Parking
- Total spaces: 2
- Parking features: Attached, Garage, Garage Door Opener
- Has attached garage: Yes
Features
- Levels: Two
- Stories: 2
- Patio & porch: Patio, Porch
- Exterior features: Sprinkler System
- Body of water: None
Lot
- Size: 0.29 Acres
- Features: Corner Lot
- Residential vegetation: Grassed
Details
- Parcel number: WN25B 149
Construction
Type & style
- Home type: SingleFamily
- Architectural style: Traditional
- Property subtype: Single Family Residence
Materials
- Concrete
- Foundation: Slab
- Roof: Other
Condition
- New Construction
- New construction: Yes
- Year built: 2025
Details
- Builder name: Reliant Homes
- Warranty included: Yes
Utilities & green energy
- Sewer: Public Sewer
- Water: Public
- Utilities for property: Natural Gas Available, Sewer Connected, Underground Utilities, Water Available
Community & HOA
Community
- Features: Clubhouse, Gated, Playground, Pool, Sidewalks, Street Lights, Tennis Court(s)
- Security: Carbon Monoxide Detector(s), Smoke Detector(s)
- Subdivision: Calgary Downs
HOA
- Has HOA: Yes
- Services included: Reserve Fund, Swimming, Tennis
- HOA fee: $860 annually
Location
- Region: Winder
Financial & listing details
- Price per square foot: $165/sqft
- Annual tax amount: $5,000
- Date on market: 8/18/2025
- Cumulative days on market: 115 days
- Listing agreement: Exclusive Right To Sell
- Listing terms: 1031 Exchange,Cash,Conventional,FHA,Other,VA Loan
About the community
Source: Reliant Homes
11 homes in this community
Available homes
| Listing | Price | Bed / bath | Status |
|---|---|---|---|
Current home: 901 Calgary Ct | $479,900 | 5 bed / 4 bath | Available |
| 450 Banff Dr | $445,900 | 4 bed / 3 bath | Available |
| 448 Banff Dr | $449,900 | 4 bed / 3 bath | Available |
| 454 Banff Dr | $449,900 | 4 bed / 3 bath | Available |
| 596 Calgary Downs Dr | $454,900 | 4 bed / 3 bath | Available |
| 446 Banff Dr | $459,900 | 4 bed / 3 bath | Available |
| 440 Banff Dr | $469,650 | 5 bed / 4 bath | Available |
| 457 Banff Dr | $479,900 | 4 bed / 3 bath | Available |
| 598 Calgary Downs Dr | $479,900 | 4 bed / 3 bath | Available |
| 599 Calgary Downs Dr | $489,900 | 4 bed / 3 bath | Available |
| 560 Calgary Downs Dr | $499,900 | 4 bed / 3 bath | Available |
Source: Reliant Homes
Contact builder

By pressing Contact builder, you agree that Zillow Group and other real estate professionals may call/text you about your inquiry, which may involve use of automated means and prerecorded/artificial voices and applies even if you are registered on a national or state Do Not Call list. You don't need to consent as a condition of buying any property, goods, or services. Message/data rates may apply. You also agree to our Terms of Use.
Learn how to advertise your homesEstimated market value
$479,900
$456,000 - $504,000
$2,541/mo
Price history
| Date | Event | Price |
|---|---|---|
| 7/17/2025 | Price change | $479,900-0.1%$165/sqft |
Source: | ||
| 7/8/2025 | Price change | $480,203+1.8%$165/sqft |
Source: | ||
| 7/1/2025 | Price change | $471,903+1%$163/sqft |
Source: | ||
| 4/8/2025 | Listed for sale | $467,403$161/sqft |
Source: | ||
| 8/3/2020 | Listing removed | -- |
Source: Reliant Homes | ||
Public tax history
Monthly payment
Neighborhood: 30680
Nearby schools
GreatSchools rating
- 6/10Holsenbeck Elementary SchoolGrades: PK-5Distance: 0.6 mi
- 5/10Bear Creek Middle SchoolGrades: 6-8Distance: 6.7 mi
- 3/10Winder-Barrow High SchoolGrades: 9-12Distance: 1.9 mi
Schools provided by the builder
- Elementary: Holsenbeck Elementary School
- Middle: Bear Creek Middle School
- High: Winder-Barrow High School
- District: Barrow County School District
Source: Reliant Homes. This data may not be complete. We recommend contacting the local school district to confirm school assignments for this home.
