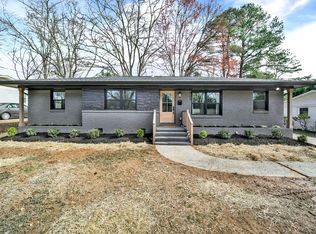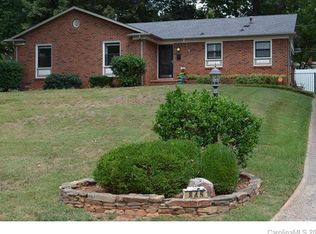Closed
$667,500
901 Burnley Rd, Charlotte, NC 28210
3beds
1,505sqft
Single Family Residence
Built in 1959
0.2 Acres Lot
$662,500 Zestimate®
$444/sqft
$2,532 Estimated rent
Home value
$662,500
$616,000 - $716,000
$2,532/mo
Zestimate® history
Loading...
Owner options
Explore your selling options
What's special
Where Brick Charm Meets the Comforts of Today
Let’s talk about 901 Burnley Rd—a place that feels like home the moment you walk through the door. This timeless 3-bedroom, 2-bathroom brick home sits gracefully on a beautiful lot in the heart of Charlotte. It offers the kind of cozy, considered layout that makes life just a little easier. Think laundry right where it should be—on the main level—and plenty of space for guests with a carport and driveway that holds four or more vehicles. The neighborhood surrounds you with convenience, close to the city’s favorite parks, restaurants, and shops. This is more than a home. It’s a lifestyle that welcomes you with open arms. Come experience the feeling for yourself—schedule your showing today.
New HVAC-2017
New Roof-2018 , New Electrical-2018 , New Plumbing-2018
New Deck-2023
Zillow last checked: 8 hours ago
Listing updated: July 14, 2025 at 12:38pm
Listing Provided by:
Bobby Thompson bobby.thompson@allentate.com,
Howard Hanna Allen Tate Huntersville
Bought with:
Reid Surles
ERA Live Moore
Source: Canopy MLS as distributed by MLS GRID,MLS#: 4246700
Facts & features
Interior
Bedrooms & bathrooms
- Bedrooms: 3
- Bathrooms: 2
- Full bathrooms: 2
- Main level bedrooms: 3
Primary bedroom
- Level: Main
Bathroom full
- Level: Main
Breakfast
- Level: Main
Den
- Level: Main
Dining area
- Level: Main
Kitchen
- Level: Main
Laundry
- Level: Main
Living room
- Level: Main
Heating
- Natural Gas
Cooling
- Central Air
Appliances
- Included: Dishwasher, Disposal, Gas Cooktop, Gas Water Heater, Refrigerator
- Laundry: Main Level
Features
- Has basement: No
- Fireplace features: Den
Interior area
- Total structure area: 1,505
- Total interior livable area: 1,505 sqft
- Finished area above ground: 1,505
- Finished area below ground: 0
Property
Parking
- Total spaces: 4
- Parking features: Detached Carport
- Garage spaces: 4
- Has carport: Yes
Features
- Levels: One
- Stories: 1
Lot
- Size: 0.20 Acres
Details
- Parcel number: 17120313
- Zoning: N1-B
- Special conditions: Standard
Construction
Type & style
- Home type: SingleFamily
- Property subtype: Single Family Residence
Materials
- Brick Full
- Foundation: Crawl Space
Condition
- New construction: No
- Year built: 1959
Utilities & green energy
- Sewer: Public Sewer
- Water: City
Community & neighborhood
Location
- Region: Charlotte
- Subdivision: Montclaire
Other
Other facts
- Listing terms: Cash,Conventional,FHA,VA Loan
- Road surface type: Asphalt, Paved
Price history
| Date | Event | Price |
|---|---|---|
| 7/14/2025 | Sold | $667,500$444/sqft |
Source: | ||
| 6/8/2025 | Pending sale | $667,500$444/sqft |
Source: | ||
| 5/26/2025 | Price change | $667,500-1.1%$444/sqft |
Source: | ||
| 4/24/2025 | Listed for sale | $674,900+9%$448/sqft |
Source: | ||
| 6/7/2022 | Sold | $619,000-3.9%$411/sqft |
Source: | ||
Public tax history
| Year | Property taxes | Tax assessment |
|---|---|---|
| 2025 | -- | $570,700 |
| 2024 | $4,475 +3.5% | $570,700 |
| 2023 | $4,325 | $570,700 +72.2% |
Find assessor info on the county website
Neighborhood: Montclaire
Nearby schools
GreatSchools rating
- 5/10Montclaire ElementaryGrades: PK-5Distance: 0.4 mi
- 3/10Alexander Graham MiddleGrades: 6-8Distance: 2.1 mi
- 7/10Myers Park HighGrades: 9-12Distance: 2.2 mi
Get a cash offer in 3 minutes
Find out how much your home could sell for in as little as 3 minutes with a no-obligation cash offer.
Estimated market value
$662,500

