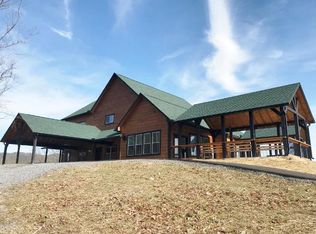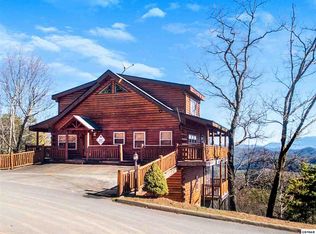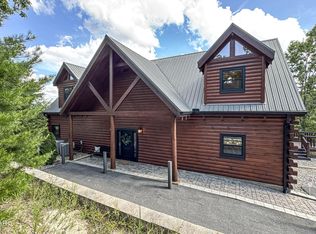Enjoy the peace and quiet, privacy, and views of the Smoky Mountains, all while being 10 minutes from town! This cabin was built with quality in mind, with an excellent floorplan that could be used as a rental home or permanent residence. It has grossed over $97K YTD in 2016. Featuring a "Wall of Glass", the main level offers a kitchen with stainless steel appliances and granite countertops, a dining area and living room with stunning views in the background, two master suites with walk-in closets, laundry closet, and guest bathroom. The loft is used as a sitting area overlooking the main level with its own private bathroom. In the lower level, you will find the den, which includes an eating area (the bar has a mini fridge, sink, and granite coutertops), pool table, gas stone fireplace with a built in entertainment center, a magnificent home theater system that includes reclining theater chairs with cupholders, a large storage closet, and two master suites. This cabin has a wraparound deck on the main level with gates and a large deck with hot tub on the lower level, with coveted views of the Smokies on every level of this home, both decks are extra wide. Let the dogs roam free in the fenced yard. So many features...this property is a must see! Call Kim for a private tour!
This property is off market, which means it's not currently listed for sale or rent on Zillow. This may be different from what's available on other websites or public sources.


