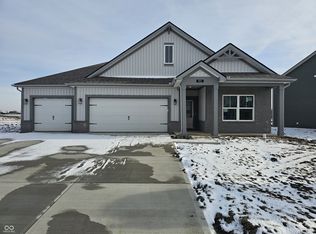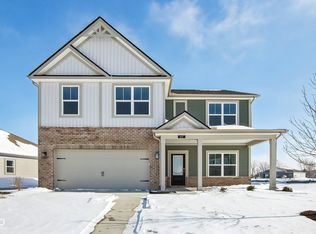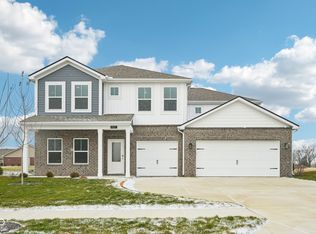Closed
$380,000
901 Angilee Way, Lebanon, IN 46052
4beds
2,479sqft
Single Family Residence
Built in 1996
0.54 Acres Lot
$399,800 Zestimate®
$--/sqft
$2,422 Estimated rent
Home value
$399,800
$380,000 - $420,000
$2,422/mo
Zestimate® history
Loading...
Owner options
Explore your selling options
What's special
Welcome to your dream home in the highly sought-after Chadwick Village! This spacious 4 bedroom, 2.5 bath home with a 3-car garage offers the perfect blend of comfort and style. As you step inside, you'll be immediately captivated by the beautiful and recently updated open kitchen that seamlessly flows into the great room. The kitchen is a chef's delight with modern appliances, ample counter space, and a convenient island for meal preparation. The great room features a cozy fireplace, creating a warm and inviting atmosphere for gatherings with family and friends. One of the standout features of this home is the 4-season sunroom, which bathes the space in natural light and offers a serene view of the new concrete patio. Whether you're enjoying your morning coffee or hosting a barbecue, this sunroom and patio combination is perfect for all your entertaining needs. Situated on a generously sized corner lot, this property provides plenty of space for outdoor activities, gardening, or just enjoying the fresh air. The mature landscaping adds to the curb appeal and overall charm of the home. Chadwick Village is a fantastic community, and this home's location is a testament to its desirability. You'll be within walking distance to Lebanon Memorial Park, providing you with a serene escape and opportunities for recreation. Additionally, the property offers an easy commute to both Indianapolis and Lafayette, making it an ideal location for those who need to travel for work or leisure. Don't miss the chance to make this wonderful property your new home.
Zillow last checked: 8 hours ago
Listing updated: January 03, 2025 at 09:04am
Listed by:
Heather Schaller 317-626-0726,
eXp Realty, LLC
Bought with:
LAF NonMember
NonMember LAF
Source: IRMLS,MLS#: 202341268
Facts & features
Interior
Bedrooms & bathrooms
- Bedrooms: 4
- Bathrooms: 3
- Full bathrooms: 2
- 1/2 bathrooms: 1
Bedroom 1
- Level: Upper
Bedroom 2
- Level: Upper
Dining room
- Level: Main
- Area: 140
- Dimensions: 14 x 10
Family room
- Level: Main
- Area: 280
- Dimensions: 20 x 14
Kitchen
- Level: Main
- Area: 168
- Dimensions: 14 x 12
Living room
- Level: Main
- Area: 255
- Dimensions: 17 x 15
Heating
- Forced Air
Cooling
- Central Air
Appliances
- Included: Dishwasher, Microwave, Refrigerator, Electric Oven, Electric Range, Gas Water Heater
Features
- Countertops-Solid Surf, Entrance Foyer, Kitchen Island, Natural Woodwork, Formal Dining Room, Great Room
- Flooring: Hardwood
- Basement: Crawl Space
- Number of fireplaces: 1
- Fireplace features: Family Room, Gas Starter
Interior area
- Total structure area: 2,479
- Total interior livable area: 2,479 sqft
- Finished area above ground: 2,479
- Finished area below ground: 0
Property
Parking
- Total spaces: 3
- Parking features: Attached, Garage Door Opener, Concrete
- Attached garage spaces: 3
- Has uncovered spaces: Yes
Features
- Levels: Two
- Stories: 2
- Patio & porch: Patio
- Exterior features: Fire Pit
Lot
- Size: 0.54 Acres
- Dimensions: 130x180
- Features: Corner Lot, City/Town/Suburb, Landscaped
Details
- Parcel number: 061119000003.168002
Construction
Type & style
- Home type: SingleFamily
- Architectural style: Traditional
- Property subtype: Single Family Residence
Materials
- Brick, Vinyl Siding
- Roof: Shingle,Dimensional Shingles
Condition
- New construction: No
- Year built: 1996
Utilities & green energy
- Electric: Other
- Gas: CenterPoint Energy
- Sewer: City
- Water: City
- Utilities for property: Cable Available
Community & neighborhood
Location
- Region: Lebanon
- Subdivision: Other
Other
Other facts
- Listing terms: Conventional,FHA,VA Loan
Price history
| Date | Event | Price |
|---|---|---|
| 2/13/2024 | Sold | $380,000-4.8% |
Source: | ||
| 11/29/2023 | Pending sale | $399,000$161/sqft |
Source: | ||
| 11/15/2023 | Price change | $399,000-1.5%$161/sqft |
Source: | ||
| 11/9/2023 | Listed for sale | $405,000+123.8%$163/sqft |
Source: | ||
| 5/30/2014 | Sold | $181,000-7.1%$73/sqft |
Source: Agent Provided Report a problem | ||
Public tax history
| Year | Property taxes | Tax assessment |
|---|---|---|
| 2024 | $2,924 +2.6% | $346,500 +22.1% |
| 2023 | $2,849 +4.4% | $283,700 +6.8% |
| 2022 | $2,728 +7.6% | $265,700 +7.3% |
Find assessor info on the county website
Neighborhood: 46052
Nearby schools
GreatSchools rating
- 8/10Central Elementary SchoolGrades: K-5Distance: 1.8 mi
- 5/10Lebanon Middle SchoolGrades: 6-8Distance: 0.9 mi
- 9/10Lebanon Senior High SchoolGrades: 9-12Distance: 1.3 mi
Schools provided by the listing agent
- Elementary: Central
- Middle: Lebanon
- High: Lebanon
- District: Lebanon Community School Corp.
Source: IRMLS. This data may not be complete. We recommend contacting the local school district to confirm school assignments for this home.
Get a cash offer in 3 minutes
Find out how much your home could sell for in as little as 3 minutes with a no-obligation cash offer.
Estimated market value$399,800
Get a cash offer in 3 minutes
Find out how much your home could sell for in as little as 3 minutes with a no-obligation cash offer.
Estimated market value
$399,800


