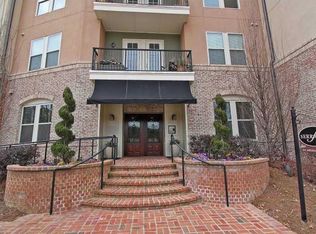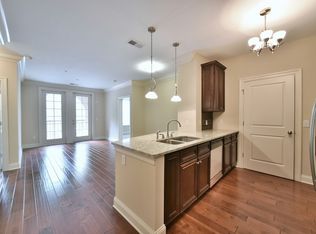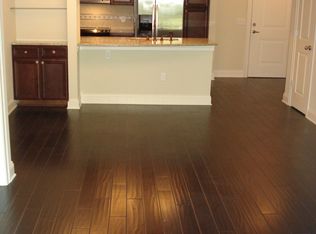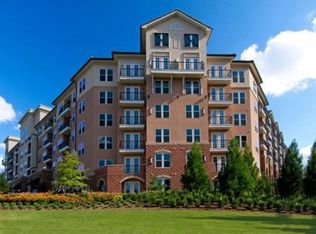Arguably the Best Floorplan in Serrano with One of the Best Views! Super Cute sought-after 2 Bed / 2 Bath unit located on the quiet side of the building away from GA400 overlooking woods and the Mercedes Benz HQ. Luxury finishes and Perfect Condition. Open Layout, Great Balcony, Stainless appliances, Granite Counters, Rich Cabinetry, Dark Wide Plank Hardwoods, Fresh Decor. 2 Parking Spaces. Second Bedroom has Murphy Bed - Home Ofc and Instant Guest Room. SO CONVENIENT! Amenities include Covered Parking, Concierge, Club Room, Theater, Sauna, Fitness and Courtyard Pool.
This property is off market, which means it's not currently listed for sale or rent on Zillow. This may be different from what's available on other websites or public sources.



