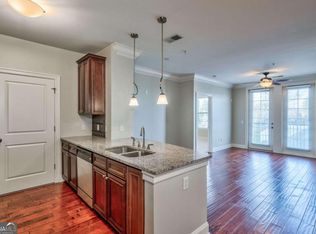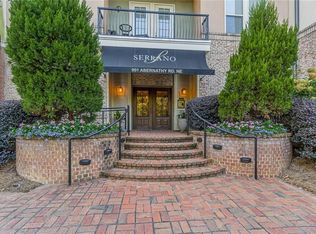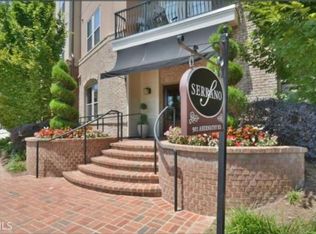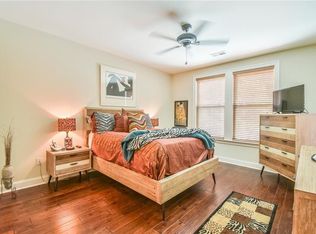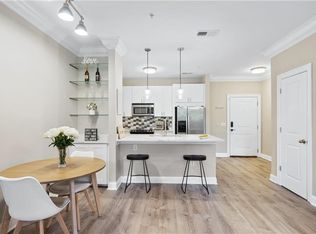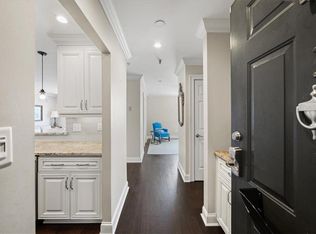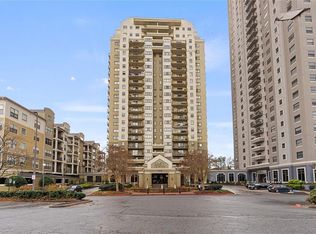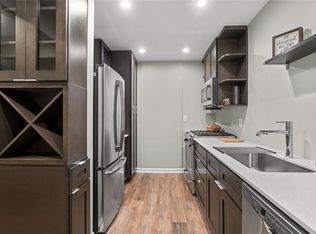If you’ve been searching for a home that feels modern, convenient, and easy to love, welcome to Serrano, one of Sandy Springs’ most sought-after communities. Step inside this beautifully updated 2-bedroom, 2-bath condo and immediately notice how open, bright, and inviting it feels. The thoughtfully designed kitchen features sleek countertops, stainless-steel appliances, a breakfast bar, and a built-in wine rack, ideal for casual meals, entertaining, or simply enjoying your morning coffee. Buyers love how this floor plan offers both comfort and flexibility …. a primary suite with a spa-style bath, soaking tub, and walk-in closet, plus a second bedroom that easily doubles as a guest room or home office. Step out onto your private balcony for fresh air or take advantage of Serrano’s resort-style amenities: a swimming pool, sauna, fitness center, theater room, grilling lounge, and concierge. Located in a prime Sandy Springs/Dunwoody/Perimeter location, you’re just minutes from GA-400, MARTA, Perimeter Mall, Mercedes-Benz HQ, and City Springs. Ideally located near it all, with private fob access, keypad entry, and concierge service adding an extra layer of comfort and security. Whether you’re downsizing, investing, or simply ready for a low-maintenance lifestyle that doesn’t sacrifice style, this home checks every box.
Active
Price cut: $12.5K (12/3)
$305,000
901 Abernathy Rd APT 3200, Sandy Springs, GA 30328
2beds
1,002sqft
Est.:
Condominium, Residential
Built in 2010
-- sqft lot
$304,900 Zestimate®
$304/sqft
$508/mo HOA
What's special
Private balconyBreakfast barStainless-steel appliancesWalk-in closetSleek countertopsThoughtfully designed kitchenSoaking tub
- 117 days |
- 685 |
- 46 |
Likely to sell faster than
Zillow last checked: 8 hours ago
Listing updated: December 03, 2025 at 08:02am
Listing Provided by:
MONIQUE HOWARD,
Real Broker, LLC. 404-556-0235
Source: FMLS GA,MLS#: 7651779
Tour with a local agent
Facts & features
Interior
Bedrooms & bathrooms
- Bedrooms: 2
- Bathrooms: 2
- Full bathrooms: 2
- Main level bathrooms: 2
- Main level bedrooms: 2
Rooms
- Room types: Other
Primary bedroom
- Features: Master on Main, Roommate Floor Plan
- Level: Master on Main, Roommate Floor Plan
Bedroom
- Features: Master on Main, Roommate Floor Plan
Primary bathroom
- Features: Double Vanity, Separate Tub/Shower, Soaking Tub
Dining room
- Features: Open Concept
Kitchen
- Features: Breakfast Bar, Cabinets Stain, Cabinets White, Pantry, Stone Counters, View to Family Room, Wine Rack
Heating
- Central, Electric
Cooling
- Ceiling Fan(s), Central Air, Electric
Appliances
- Included: Dishwasher, Disposal, Dryer, Electric Oven, Electric Water Heater, Microwave, Refrigerator, Washer
- Laundry: Laundry Room
Features
- Bookcases, Double Vanity, Entrance Foyer, Sauna, Walk-In Closet(s)
- Flooring: Ceramic Tile, Hardwood, Luxury Vinyl, Tile
- Windows: Insulated Windows
- Basement: None
- Has fireplace: No
- Fireplace features: None
- Common walls with other units/homes: 2+ Common Walls
Interior area
- Total structure area: 1,002
- Total interior livable area: 1,002 sqft
Video & virtual tour
Property
Parking
- Total spaces: 2
- Parking features: Assigned, Deeded, Garage, On Street
- Garage spaces: 2
- Has uncovered spaces: Yes
Accessibility
- Accessibility features: None
Features
- Levels: One
- Stories: 1
- Patio & porch: None
- Exterior features: Balcony, Gas Grill
- Pool features: None
- Spa features: Community
- Fencing: None
- Has view: Yes
- View description: City, Other
- Waterfront features: None
- Body of water: None
Lot
- Size: 1,001.88 Square Feet
- Features: Private
Details
- Additional structures: None
- Parcel number: 17 0035 LL5045
- Other equipment: None
- Horse amenities: None
Construction
Type & style
- Home type: Condo
- Property subtype: Condominium, Residential
- Attached to another structure: Yes
Materials
- Cement Siding, Concrete
- Foundation: Slab
- Roof: Composition,Concrete
Condition
- Resale
- New construction: No
- Year built: 2010
Utilities & green energy
- Electric: 110 Volts, 220 Volts
- Sewer: Public Sewer
- Water: Public
- Utilities for property: Electricity Available, Sewer Available, Water Available
Green energy
- Energy efficient items: None
- Energy generation: None
Community & HOA
Community
- Features: Clubhouse, Concierge, Fitness Center, Gated, Homeowners Assoc, Near Public Transport, Near Schools, Near Shopping, Near Trails/Greenway, Pool, Restaurant, Sauna
- Security: Key Card Entry, Secured Garage/Parking, Smoke Detector(s)
- Subdivision: Serrano
HOA
- Has HOA: Yes
- Services included: Door Person, Internet, Maintenance Grounds, Maintenance Structure, Pest Control, Swim, Trash
- HOA fee: $508 monthly
Location
- Region: Sandy Springs
Financial & listing details
- Price per square foot: $304/sqft
- Tax assessed value: $290,500
- Annual tax amount: $3,585
- Date on market: 9/18/2025
- Cumulative days on market: 117 days
- Listing terms: Cash,Conventional,FHA
- Ownership: Condominium
- Electric utility on property: Yes
- Road surface type: Paved
Estimated market value
$304,900
$290,000 - $320,000
$1,831/mo
Price history
Price history
| Date | Event | Price |
|---|---|---|
| 12/3/2025 | Price change | $305,000-3.9%$304/sqft |
Source: | ||
| 11/12/2025 | Price change | $317,500-0.8%$317/sqft |
Source: | ||
| 9/18/2025 | Listed for sale | $320,000-5.9%$319/sqft |
Source: | ||
| 7/31/2025 | Listing removed | $339,900$339/sqft |
Source: | ||
| 5/28/2025 | Listing removed | $2,000$2/sqft |
Source: FMLS GA #7556759 Report a problem | ||
Public tax history
Public tax history
| Year | Property taxes | Tax assessment |
|---|---|---|
| 2024 | $3,585 -0.2% | $116,200 |
| 2023 | $3,593 +14.8% | $116,200 +15.3% |
| 2022 | $3,129 +1.4% | $100,800 +4% |
Find assessor info on the county website
BuyAbility℠ payment
Est. payment
$2,281/mo
Principal & interest
$1447
HOA Fees
$508
Other costs
$325
Climate risks
Neighborhood: 30328
Nearby schools
GreatSchools rating
- 6/10Woodland Elementary Charter SchoolGrades: PK-5Distance: 2 mi
- 5/10Sandy Springs Charter Middle SchoolGrades: 6-8Distance: 4.6 mi
- 6/10North Springs Charter High SchoolGrades: 9-12Distance: 1.7 mi
Schools provided by the listing agent
- Elementary: Woodland - Fulton
- Middle: Sandy Springs
- High: North Springs
Source: FMLS GA. This data may not be complete. We recommend contacting the local school district to confirm school assignments for this home.
- Loading
- Loading
