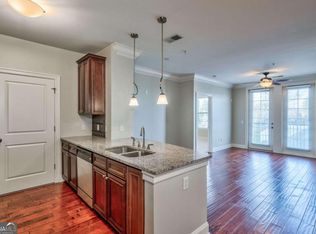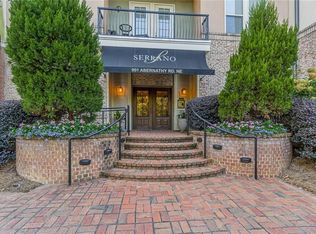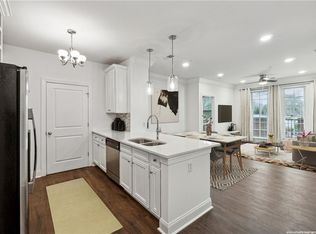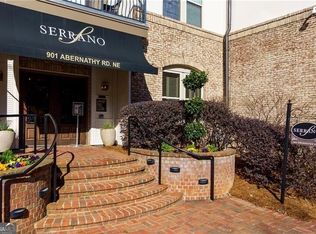Closed
$347,500
901 Abernathy Rd APT 2050, Atlanta, GA 30328
3beds
--sqft
Condominium, High Rise, Mid Rise
Built in 2010
-- sqft lot
$346,200 Zestimate®
$--/sqft
$2,523 Estimated rent
Home value
$346,200
$325,000 - $370,000
$2,523/mo
Zestimate® history
Loading...
Owner options
Explore your selling options
What's special
Exceptional value and convenience await in this beautifully updated 3-bedroom, 2.5-bath condo at The Serrano, ideally located between Sandy Springs and the Perimeter. Priced below market with the lowest price per square foot in the building, this ground-level unit offers rare dual access-both private exterior entry and interior hallway access-perfect for pet owners or anyone seeking step-free living. Inside, you'll find a bright and open layout with a granite kitchen, breakfast bar, and spacious living and dining areas that open to a private patio. The oversized primary suite features a soaking tub, separate shower, double vanities, and a large walk-in closet. Two additional bedrooms share a well-appointed hall bath with a double vanity. Enjoy resort-style amenities including a newly renovated pool with cabanas, fitness center with sauna, outdoor fireplace and grill area, theater room, club room, and concierge services. Two deeded garage parking spaces are located just steps from your door. Minutes to top hospitals, dining, shopping, and MARTA-this is the best in low-maintenance, lock-and-go living.
Zillow last checked: 8 hours ago
Listing updated: December 19, 2025 at 01:56pm
Listed by:
Jodi F Halpert 404-513-5151,
BHHS Georgia Properties
Bought with:
Garet Duff, 409715
Keller Williams Realty Consultants
Source: GAMLS,MLS#: 10582104
Facts & features
Interior
Bedrooms & bathrooms
- Bedrooms: 3
- Bathrooms: 3
- Full bathrooms: 2
- 1/2 bathrooms: 1
- Main level bathrooms: 2
- Main level bedrooms: 3
Kitchen
- Features: Breakfast Bar
Heating
- Central
Cooling
- Ceiling Fan(s), Central Air
Appliances
- Included: Dishwasher, Disposal, Dryer, Microwave, Refrigerator, Washer
- Laundry: Other
Features
- Double Vanity, Master On Main Level, Walk-In Closet(s)
- Flooring: Vinyl
- Windows: Double Pane Windows
- Basement: None
- Has fireplace: No
- Common walls with other units/homes: 2+ Common Walls
Interior area
- Total structure area: 0
- Finished area above ground: 0
- Finished area below ground: 0
Property
Parking
- Total spaces: 2
- Parking features: Assigned, Attached
- Has attached garage: Yes
Features
- Levels: One
- Stories: 1
- Exterior features: Balcony
- Body of water: None
Lot
- Size: 1,350 sqft
- Features: Other
Details
- Parcel number: 17 0035 LL4659
Construction
Type & style
- Home type: Condo
- Architectural style: Other
- Property subtype: Condominium, High Rise, Mid Rise
- Attached to another structure: Yes
Materials
- Brick, Concrete, Stucco
- Foundation: Slab
- Roof: Composition
Condition
- Resale
- New construction: No
- Year built: 2010
Utilities & green energy
- Sewer: Public Sewer
- Water: Public
- Utilities for property: Cable Available, Electricity Available, Phone Available, Underground Utilities, Water Available
Community & neighborhood
Security
- Security features: Security System, Smoke Detector(s)
Community
- Community features: Clubhouse, Fitness Center, Gated, Pool, Near Public Transport, Walk To Schools, Near Shopping
Location
- Region: Atlanta
- Subdivision: Serrano
HOA & financial
HOA
- Has HOA: Yes
- HOA fee: $8,088 annually
- Services included: Maintenance Grounds, Pest Control, Security, Swimming, Trash
Other
Other facts
- Listing agreement: Exclusive Right To Sell
Price history
| Date | Event | Price |
|---|---|---|
| 12/19/2025 | Sold | $347,500-2.1% |
Source: | ||
| 11/25/2025 | Pending sale | $355,000 |
Source: | ||
| 11/4/2025 | Price change | $355,000-2.7% |
Source: | ||
| 10/15/2025 | Listed for sale | $365,000 |
Source: | ||
| 9/17/2025 | Pending sale | $365,000 |
Source: | ||
Public tax history
Tax history is unavailable.
Neighborhood: 30328
Nearby schools
GreatSchools rating
- 6/10Woodland Elementary Charter SchoolGrades: PK-5Distance: 2 mi
- 5/10Sandy Springs Charter Middle SchoolGrades: 6-8Distance: 4.6 mi
- 6/10North Springs Charter High SchoolGrades: 9-12Distance: 1.7 mi
Schools provided by the listing agent
- Elementary: Woodland
- Middle: Sandy Springs
- High: North Springs
Source: GAMLS. This data may not be complete. We recommend contacting the local school district to confirm school assignments for this home.
Get a cash offer in 3 minutes
Find out how much your home could sell for in as little as 3 minutes with a no-obligation cash offer.
Estimated market value$346,200
Get a cash offer in 3 minutes
Find out how much your home could sell for in as little as 3 minutes with a no-obligation cash offer.
Estimated market value
$346,200



