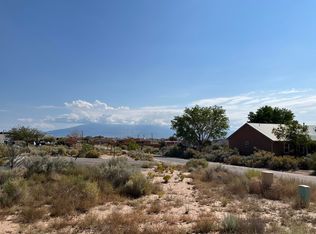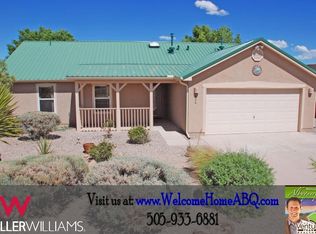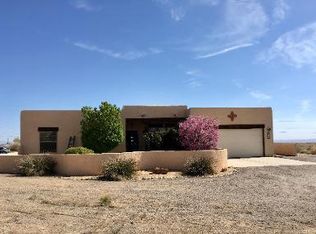This beautiful Wallen home, sitting on nearly a one acre premium lot, has a wonderful open floor plan! The layout includes high ceilings and a spacious master suite that is split from the other two bedrooms. The kitchen opens the family room and a bay window breakfast nook facing morning sun rays! Step out to a large covered patio to enjoy the outdoors. The 3-Car tandem garage has approximately 690 sf, plenty area for a third vehicle, a nice workshop, or extra storage. The lot has nice landscaping and views from sunrise to sunset..! The nearly 1-Acre lot has more than enough room for great recreation and recreational vehicles and a view of the Sandia Mountains and city lights from just about anywhere! This home is definitely a Prize and a must see! Note: Dimensions to be verified
This property is off market, which means it's not currently listed for sale or rent on Zillow. This may be different from what's available on other websites or public sources.


