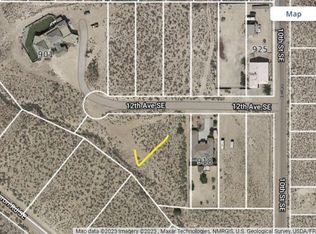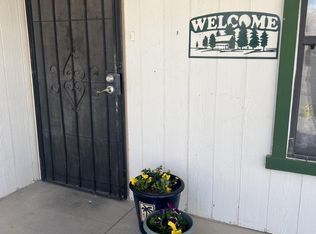Sold
Price Unknown
901 12th Ave SE, Rio Rancho, NM 87124
4beds
4,520sqft
Single Family Residence
Built in 2008
2.72 Acres Lot
$914,700 Zestimate®
$--/sqft
$4,080 Estimated rent
Home value
$914,700
$832,000 - $1.01M
$4,080/mo
Zestimate® history
Loading...
Owner options
Explore your selling options
What's special
VIEWS of entire city, , 2.7 acre lot, 2 ample living areas plus media room, dining room, 4 bedrooms, 3.5 baths, huge oversized garage. Great for entertaining or family fun. Perfect for 4th of July fireworks or balloon watching! Two covered patios, and beautifully landscaped yard The garage measures an additional 1288 sq. ft. that includes extra length for those longer vehicles or smaller RV's Open kitchen with rich Alder Cabinetry. Upgraded cabinet fronted appliances includes wine cooler, Wolfe 6 burner range w/2 ovens plus 3rd wall oven, sub zero refrigerator. Stock the huge hidden pantry that has space for refrigerator/freezer. Its family time in game room with bar and fireplace add a pool table and game table for hours of enjoyment. Media
Zillow last checked: 8 hours ago
Listing updated: September 03, 2025 at 05:04pm
Listed by:
Patricia Ann Treece 505-239-3162,
Coldwell Banker Legacy
Bought with:
Sharon Lucero, 44760
Realty One of New Mexico
Source: SWMLS,MLS#: 1080239
Facts & features
Interior
Bedrooms & bathrooms
- Bedrooms: 4
- Bathrooms: 4
- Full bathrooms: 2
- 3/4 bathrooms: 1
- 1/2 bathrooms: 1
Primary bedroom
- Level: Main
- Area: 424.08
- Dimensions: 22.8 x 18.6
Bedroom 2
- Level: Main
- Area: 255.21
- Dimensions: 18.1 x 14.1
Bedroom 3
- Level: Main
- Area: 210
- Dimensions: 15 x 14
Bedroom 4
- Level: Main
- Area: 206.55
- Dimensions: 15.3 x 13.5
Dining room
- Level: Main
- Area: 151.1
- Dimensions: 13.6 x 11.11
Family room
- Level: Main
- Area: 639.9
- Dimensions: 23.7 x 27
Family room
- Description: Media Room/Familiy Entertainmen
- Level: Main
- Area: 368.68
- Dimensions: Media Room/Familiy Entertainmen
Kitchen
- Level: Main
- Area: 197.94
- Dimensions: 15.11 x 13.1
Living room
- Level: Main
- Area: 477.24
- Dimensions: 24.6 x 19.4
Heating
- Central, Forced Air, Natural Gas, Other, See Remarks
Cooling
- Refrigerated
Appliances
- Included: Convection Oven, Double Oven, Dryer, Dishwasher, Disposal, Microwave, Refrigerator, Range Hood, Wine Cooler, Washer
- Laundry: Gas Dryer Hookup, Washer Hookup, Dryer Hookup, ElectricDryer Hookup
Features
- Beamed Ceilings, Bathtub, Ceiling Fan(s), Separate/Formal Dining Room, Dual Sinks, High Speed Internet, Jack and Jill Bath, Jetted Tub, Multiple Living Areas, Main Level Primary, Pantry, Soaking Tub, Separate Shower, Cable TV, Walk-In Closet(s)
- Flooring: Tile, Wood
- Windows: Double Pane Windows, Insulated Windows, Low-Emissivity Windows
- Has basement: No
- Number of fireplaces: 3
- Fireplace features: Glass Doors, Gas Log
Interior area
- Total structure area: 4,520
- Total interior livable area: 4,520 sqft
Property
Parking
- Total spaces: 3
- Parking features: Attached, Finished Garage, Garage, Oversized
- Attached garage spaces: 3
Accessibility
- Accessibility features: None, Low Threshold Shower
Features
- Levels: One
- Stories: 1
- Patio & porch: Covered, Open, Patio
- Exterior features: Patio, Private Yard, Sprinkler/Irrigation
- Fencing: Wall
- Has view: Yes
Lot
- Size: 2.72 Acres
- Features: Cul-De-Sac, Sprinklers In Rear, Lawn, Landscaped, Sprinklers Automatic, Views
Details
- Additional structures: Shed(s)
- Parcel number: R038914
- Zoning description: R-1
Construction
Type & style
- Home type: SingleFamily
- Property subtype: Single Family Residence
Materials
- Frame, Synthetic Stucco, Rock
- Roof: Composition,Tile
Condition
- Resale
- New construction: No
- Year built: 2008
Details
- Builder name: Mark Andrew Builder
Utilities & green energy
- Sewer: Septic Tank
- Water: Private, Well
- Utilities for property: Cable Connected, Electricity Connected, Natural Gas Connected, Sewer Connected, Water Connected
Green energy
- Energy efficient items: Windows
- Energy generation: None
Community & neighborhood
Security
- Security features: Security System
Location
- Region: Rio Rancho
- Subdivision: Rio Rancho Estates
Other
Other facts
- Listing terms: Cash,Conventional,FHA,VA Loan
- Road surface type: Dirt
Price history
| Date | Event | Price |
|---|---|---|
| 9/3/2025 | Sold | -- |
Source: | ||
| 7/25/2025 | Pending sale | $965,000$213/sqft |
Source: | ||
| 4/30/2025 | Price change | $965,000-2.5%$213/sqft |
Source: | ||
| 3/18/2025 | Listed for sale | $990,000$219/sqft |
Source: | ||
| 6/11/2024 | Listing removed | -- |
Source: | ||
Public tax history
| Year | Property taxes | Tax assessment |
|---|---|---|
| 2025 | $5,463 -0.3% | $156,550 +3% |
| 2024 | $5,478 +2.6% | $151,991 +3% |
| 2023 | $5,337 +1.9% | $147,564 +3% |
Find assessor info on the county website
Neighborhood: Rio Rancho Estates
Nearby schools
GreatSchools rating
- 5/10Puesta Del Sol Elementary SchoolGrades: K-5Distance: 0.6 mi
- 7/10Eagle Ridge Middle SchoolGrades: 6-8Distance: 3.3 mi
- 7/10Rio Rancho High SchoolGrades: 9-12Distance: 3.4 mi
Schools provided by the listing agent
- Elementary: Puesta Del Sol
- Middle: Eagle Ridge
- High: Rio Rancho
Source: SWMLS. This data may not be complete. We recommend contacting the local school district to confirm school assignments for this home.
Get a cash offer in 3 minutes
Find out how much your home could sell for in as little as 3 minutes with a no-obligation cash offer.
Estimated market value$914,700
Get a cash offer in 3 minutes
Find out how much your home could sell for in as little as 3 minutes with a no-obligation cash offer.
Estimated market value
$914,700

