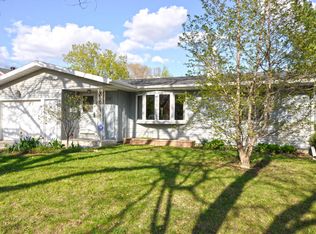Immaculate ranch home within easy walking distance of Mayo Clinic, Soldiers Field Park and the Apache Mall! The house features wood floors throughout the main floor with a high-end galley kitchen, stainless appliances, updated full bathroom and a refreshed 3/4 bathroom. All three bedrooms are on the main level, but there's an egress window in the basement that allows for a legal fourth sleeping space. The main level bedrooms measure 12x14, 12x14 and 10x10. The basement space space is wide open, allowing for many options 4th bedroom, second living room, WFH, etc! It measures 12' wide by 45' long with new carpet in 2021. Laundry room is in the basement along with the HE furnace, 80-gallon water heater and lots of storage space. There's a newer central AC unit just off the attached 2-stall garage. The home includes updated windows, light fixtures, quartz countertops, slow-close kitchen cabinets and a huge picture window in the main living room, among other things. There's a private back patio next to the garden and a nicely-maintained front yard in a quiet neighborhood. Pets will be considered on a case-by-case basis, preferably under 20 pounds. House is occupied by current tenants until early June. I will need at least 24 hours notice to coordinate showings. Tenants will cover all utility bills and handle lawn care/snow removal. No smoking. Minimum 1-year lease, but open for something longer. My prior tenants have rented here for 2 years and 5 years and are available for questions. Pets will be considered on a case-by-case basis, preferably under 20 pounds.
This property is off market, which means it's not currently listed for sale or rent on Zillow. This may be different from what's available on other websites or public sources.
