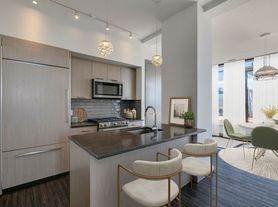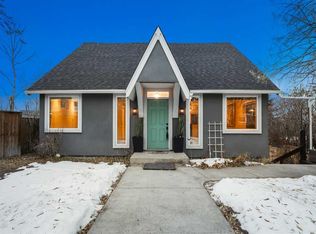Welcome to MARK on 10th one of Calgary's most sought-after and amenity-rich high-rises in the heart of downtown. This beautifully designed 1-bedroom + den unit features a bright, open layout with floor-to-ceiling windows and unobstructed, breathtaking city and sunrise views. Enjoy a spa-inspired bathroom, central A/C, wide-plank laminate hardwood, and porcelain tile flooring throughout.
The sleek, modern kitchen is equipped with German-made high-gloss white cabinetry, high-end stainless steel appliances, gleaming quartz countertops, and a gas cooktop perfect for those who love to cook in style.
MARK on 10th offers 5-star, hotel-like amenities, including a stunning 34th-floor rooftop with 360-degree city views. Rooftop amenities include a fully equipped fitness centre, private yoga studio, infrared sauna, steam room, owner's lounge with media centre, billiards table, bar, BBQ area, fire pit, and a sun deck with an oversized hot tub. Additional building features include a beautifully landscaped 3rd-floor garden, guest suite, visitor parking, secure bicycle storage, three high-speed elevators, 24-hour concierge, and security.
Professionally cleaned, sanitized, and luxuriously furnished by an interior designer, this home offers turnkey convenience in a location steps from groceries, shops, restaurants, nightlife, and the LRT.
Credit Check Required
Rates based on a minimum 12-month term
Apartment for rent
C$2,200/mo
901 10th Ave SW #905, Calgary, AB T2R 0B5
1beds
650sqft
Price may not include required fees and charges.
Apartment
Available now
No pets
Central air
In unit laundry
Attached garage parking
Forced air
What's special
Bright open layoutFloor-to-ceiling windowsSpa-inspired bathroomPorcelain tile flooringSleek modern kitchenGerman-made high-gloss white cabinetryHigh-end stainless steel appliances
- --
- on Zillow |
- --
- views |
- --
- saves |
Zillow last checked: 10 hours ago
Listing updated: 13 hours ago
Travel times
Looking to buy when your lease ends?
Consider a first-time homebuyer savings account designed to grow your down payment with up to a 6% match & a competitive APY.
Facts & features
Interior
Bedrooms & bathrooms
- Bedrooms: 1
- Bathrooms: 1
- Full bathrooms: 1
Heating
- Forced Air
Cooling
- Central Air
Appliances
- Included: Dishwasher, Dryer, Microwave, Oven, Refrigerator, Washer
- Laundry: In Unit
Features
- Elevator
- Furnished: Yes
Interior area
- Total interior livable area: 650 sqft
Property
Parking
- Parking features: Attached
- Has attached garage: Yes
- Details: Contact manager
Features
- Exterior features: Bicycle storage, Common Terrace, Concierge, Fitness Area, Heating system: Forced Air, On-Site Management, Party/Games Room, Secure Entry
Construction
Type & style
- Home type: Apartment
- Property subtype: Apartment
Building
Management
- Pets allowed: No
Community & HOA
Location
- Region: Calgary
Financial & listing details
- Lease term: 1 Year
Price history
| Date | Event | Price |
|---|---|---|
| 12/8/2025 | Listed for rent | C$2,200C$3/sqft |
Source: Zillow Rentals | ||
| 8/20/2025 | Listing removed | C$2,200C$3/sqft |
Source: Zillow Rentals | ||
| 8/11/2025 | Price change | C$2,200-8.3%C$3/sqft |
Source: Zillow Rentals | ||
| 7/21/2025 | Listed for rent | C$2,400C$4/sqft |
Source: Zillow Rentals | ||
Neighborhood: Beltline
There are 2 available units in this apartment building

