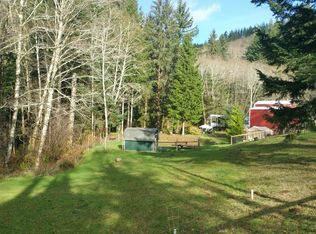One of a kind property! 3 bedroom, 3 bath home beautifully tucked into this 42+ acre parcel with pasture, garden and pond. Main level of home features living room, kitchen/dining room w/ built-in hutch, 3 bedrooms plus 2 bathrooms. Sunken 18 X 28' game/family room has high ceilings & oversized windows. Basement level w/ bathroom, laundry, & the potential for 2 add'l bedrooms & more. Garage w/ RV space. *Radon vent pipe in basement.
This property is off market, which means it's not currently listed for sale or rent on Zillow. This may be different from what's available on other websites or public sources.
