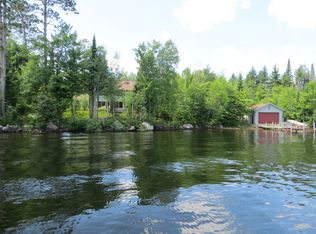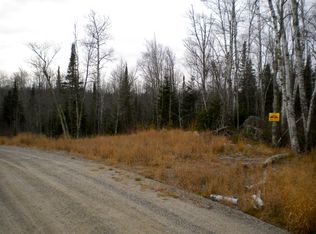Closed
$775,000
9009 Longfellow Rd, Cook, MN 55723
2beds
1,395sqft
Single Family Residence
Built in 2008
2.51 Acres Lot
$832,900 Zestimate®
$556/sqft
$1,874 Estimated rent
Home value
$832,900
$716,000 - $974,000
$1,874/mo
Zestimate® history
Loading...
Owner options
Explore your selling options
What's special
Discover the perfect blend of comfort and convenience at this Longfellow Retreat, nestled on the scenic southwest corner of Wakemup Bay on Lake Vermilion's west end. This charming property offers 1,395 sq ft of well-designed living space above a spacious 3-stall garage, featuring 2 bedrooms and 1 bathroom. Cozy up by the gas fireplace or enjoy the comfort of in-floor heating on both levels. The mini-split A/C ensures year-round comfort. Outdoors, the property shines with a compliant septic system, a 2-stall boathouse complete with a dual rail system, and a lift-out dock—ideal for water enthusiasts. Spend evenings by the firepit, soaking in the serene lakeside views. Make this lakefront dream your reality at Longfellow Retreat.
Zillow last checked: 8 hours ago
Listing updated: November 01, 2025 at 12:18am
Listed by:
Steven Amundson 507-282-1700,
Property Brokers of Minnesota
Bought with:
Steven Amundson
Property Brokers of Minnesota
Source: NorthstarMLS as distributed by MLS GRID,MLS#: 6586666
Facts & features
Interior
Bedrooms & bathrooms
- Bedrooms: 2
- Bathrooms: 1
- 3/4 bathrooms: 1
Bedroom 1
- Level: Upper
- Area: 208 Square Feet
- Dimensions: 13x16
Bedroom 2
- Level: Upper
- Area: 156 Square Feet
- Dimensions: 13x12
Bathroom
- Level: Upper
- Area: 64 Square Feet
- Dimensions: 8x8
Dining room
- Level: Upper
- Area: 99 Square Feet
- Dimensions: 9x11
Kitchen
- Level: Upper
- Area: 195 Square Feet
- Dimensions: 13x15
Living room
- Level: Upper
- Area: 308 Square Feet
- Dimensions: 14x22
Heating
- Ductless Mini-Split, Dual, Fireplace(s), Radiant Floor
Cooling
- Ductless Mini-Split
Appliances
- Included: Dryer, Electric Water Heater, Range, Refrigerator, Washer
Features
- Basement: None
- Number of fireplaces: 1
- Fireplace features: Free Standing, Gas
Interior area
- Total structure area: 1,395
- Total interior livable area: 1,395 sqft
- Finished area above ground: 1,395
- Finished area below ground: 0
Property
Parking
- Total spaces: 3
- Parking features: Attached, Garage Door Opener
- Attached garage spaces: 3
- Has uncovered spaces: Yes
- Details: Garage Dimensions (20x45)
Accessibility
- Accessibility features: None
Features
- Levels: Two
- Stories: 2
- Patio & porch: Deck
- Pool features: None
- Fencing: None
- Has view: Yes
- View description: Lake, Panoramic
- Has water view: Yes
- Water view: Lake
- Waterfront features: Lake Front, Waterfront Num(69037800), Lake Acres(39272), Lake Depth(76)
- Body of water: Vermilion
Lot
- Size: 2.51 Acres
- Dimensions: 629 x 219
- Features: Accessible Shoreline, Irregular Lot
Details
- Foundation area: 1395
- Parcel number: 250007300020
- Zoning description: Residential-Single Family
Construction
Type & style
- Home type: SingleFamily
- Property subtype: Single Family Residence
Materials
- Log, Timber/Post & Beam, Frame
- Roof: Age Over 8 Years
Condition
- Age of Property: 17
- New construction: No
- Year built: 2008
Utilities & green energy
- Electric: 200+ Amp Service, Power Company: Lake Country Power
- Gas: Electric
- Sewer: Private Sewer
- Water: Well
Community & neighborhood
Location
- Region: Cook
- Subdivision: Longfellows Retreat T Of Beatty
HOA & financial
HOA
- Has HOA: No
Price history
| Date | Event | Price |
|---|---|---|
| 10/30/2024 | Sold | $775,000-0.5%$556/sqft |
Source: | ||
| 10/30/2024 | Pending sale | $779,000$558/sqft |
Source: | ||
| 9/10/2024 | Price change | $779,000-2%$558/sqft |
Source: Range AOR #147265 Report a problem | ||
| 8/15/2024 | Listed for sale | $795,000$570/sqft |
Source: Range AOR #147265 Report a problem | ||
Public tax history
Tax history is unavailable.
Neighborhood: 55723
Nearby schools
GreatSchools rating
- 4/10North Woods Elementary SchoolGrades: PK-6Distance: 6.5 mi
- 7/10North Woods SecondaryGrades: 7-12Distance: 6.5 mi
Get pre-qualified for a loan
At Zillow Home Loans, we can pre-qualify you in as little as 5 minutes with no impact to your credit score.An equal housing lender. NMLS #10287.

