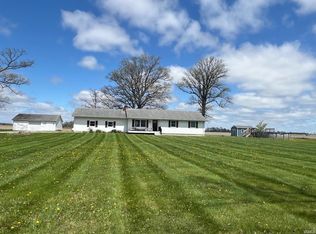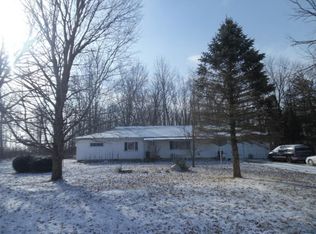Closed
$525,000
9009 Hamilton Rd, Yoder, IN 46798
3beds
2,772sqft
Single Family Residence
Built in 1999
7.01 Acres Lot
$579,300 Zestimate®
$--/sqft
$2,458 Estimated rent
Home value
$579,300
$550,000 - $614,000
$2,458/mo
Zestimate® history
Loading...
Owner options
Explore your selling options
What's special
Renovated to perfection, this dream homestead boasts unsurpassed charm & elegance. Peacefully situated on seven acres with a picturesque backdrop, brand new outbuilding, mature garden, chicken coop area, livestock fencing and tranquil living. So many upgrades have been beautifully executed in this prized property, including new flooring, several new windows & doors, chic lighting, fresh interior paint and newer appliances & mechanicals. A recent addition to the main level has amplified this home with a gorgeous primary en-suite, huge walk-in closet, bonus home office/nursery, laundry room and massive walk-in pantry. The bright & airy kitchen is equipped with high-end stainless appliances, loads of counter & cabinet space, breakfast room and sliders leading to your private oasis. Residing on the upper level are two wonderfully sized bedrooms. full bath and loft space perfect for a home office or playroom area. The recently finished lower level provides two fantastic living spaces for entertaining, family game nights or home gym. Searching for a peaceful farm lifestyle or an adventurous escape, this retreat offers an unparalleled experience. Embrace the spirit of the Midwest, immerse yourself in its timeless beauty, and create cherished memories that will last a lifetime.
Zillow last checked: 8 hours ago
Listing updated: November 02, 2023 at 08:25am
Listed by:
Emily Harris Off:260-207-4648,
Regan & Ferguson Group
Bought with:
Scott C Pressler, RB14034647
Keller Williams Realty Group
Source: IRMLS,MLS#: 202333592
Facts & features
Interior
Bedrooms & bathrooms
- Bedrooms: 3
- Bathrooms: 3
- Full bathrooms: 2
- 1/2 bathrooms: 1
- Main level bedrooms: 1
Bedroom 1
- Level: Main
Bedroom 2
- Level: Upper
Family room
- Level: Lower
- Area: 360
- Dimensions: 20 x 18
Kitchen
- Level: Main
- Area: 182
- Dimensions: 14 x 13
Living room
- Level: Main
- Area: 300
- Dimensions: 20 x 15
Heating
- Natural Gas, Propane
Cooling
- Central Air
Appliances
- Included: Disposal, Range/Oven Hook Up Gas, Dishwasher, Microwave, Refrigerator, Washer, Dryer-Electric, Gas Range, Gas Water Heater, Water Softener Owned
- Laundry: Electric Dryer Hookup, Sink, Main Level, Washer Hookup
Features
- Ceiling Fan(s), Vaulted Ceiling(s), Walk-In Closet(s), Eat-in Kitchen, Entrance Foyer, Double Vanity, Main Level Bedroom Suite, Great Room
- Flooring: Carpet, Laminate, Vinyl
- Basement: Finished,Concrete,Sump Pump
- Attic: Pull Down Stairs
- Number of fireplaces: 1
- Fireplace features: Living Room
Interior area
- Total structure area: 2,857
- Total interior livable area: 2,772 sqft
- Finished area above ground: 2,107
- Finished area below ground: 665
Property
Parking
- Total spaces: 3
- Parking features: Attached, Garage Door Opener, Concrete
- Attached garage spaces: 3
- Has uncovered spaces: Yes
Features
- Levels: Two
- Stories: 2
- Patio & porch: Patio, Porch Covered
- Fencing: Partial,Farm
Lot
- Size: 7.01 Acres
- Dimensions: 901x353x741x191
- Features: Level, Pasture, Rural, Landscaped
Details
- Additional structures: Outbuilding
- Parcel number: 021626100003.000048
- Other equipment: Sump Pump+Battery Backup
Construction
Type & style
- Home type: SingleFamily
- Property subtype: Single Family Residence
Materials
- Brick, Vinyl Siding
- Roof: Metal
Condition
- New construction: No
- Year built: 1999
Utilities & green energy
- Sewer: Septic Tank
- Water: Well
Community & neighborhood
Location
- Region: Yoder
- Subdivision: None
Other
Other facts
- Listing terms: Cash,Conventional,VA Loan
Price history
| Date | Event | Price |
|---|---|---|
| 11/2/2023 | Sold | $525,000 |
Source: | ||
| 9/25/2023 | Pending sale | $525,000 |
Source: | ||
| 9/15/2023 | Listed for sale | $525,000+89.5% |
Source: | ||
| 6/28/2019 | Sold | $277,000+0.7% |
Source: | ||
| 5/30/2019 | Price change | $275,000+3.8%$99/sqft |
Source: RE/MAX Results #201918644 Report a problem | ||
Public tax history
| Year | Property taxes | Tax assessment |
|---|---|---|
| 2024 | $3,583 +15.9% | $493,000 +24.5% |
| 2023 | $3,092 +10.5% | $396,000 +10.8% |
| 2022 | $2,798 +15.6% | $357,300 +15.4% |
Find assessor info on the county website
Neighborhood: 46798
Nearby schools
GreatSchools rating
- 7/10Lafayette Meadow SchoolGrades: K-5Distance: 3.9 mi
- 6/10Summit Middle SchoolGrades: 6-8Distance: 6.9 mi
- 10/10Homestead Senior High SchoolGrades: 9-12Distance: 6.9 mi
Schools provided by the listing agent
- Elementary: Lafayette Meadow
- Middle: Summit
- High: Homestead
- District: MSD of Southwest Allen Cnty
Source: IRMLS. This data may not be complete. We recommend contacting the local school district to confirm school assignments for this home.
Get pre-qualified for a loan
At Zillow Home Loans, we can pre-qualify you in as little as 5 minutes with no impact to your credit score.An equal housing lender. NMLS #10287.

