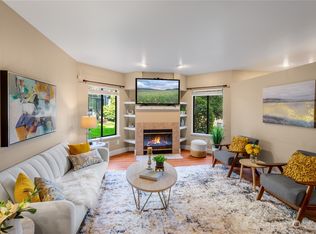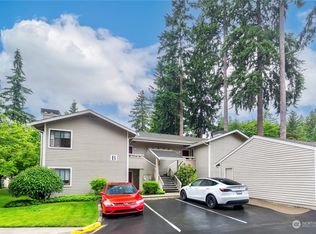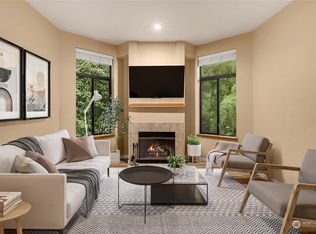Sold
Listed by:
Joy Roush,
Windermere Real Estate/East,
Sarah Pratt,
Windermere Real Estate/East
Bought with: Redfin
$550,000
9009 Avondale Road NE #M226, Redmond, WA 98052
2beds
1,094sqft
Condominium
Built in 1987
-- sqft lot
$526,100 Zestimate®
$503/sqft
$2,638 Estimated rent
Home value
$526,100
$500,000 - $552,000
$2,638/mo
Zestimate® history
Loading...
Owner options
Explore your selling options
What's special
Spacious, bright and beautiful Pointe East condo offers comfort & convenience. Vaulted ceilings throughout create a sense of grace & grandeur. The warm and inviting living room features a cozy fireplace; perfect for those chilly nights. Primary retreat is ensuite with a spacious closet. Private second bedroom located next to a full bathroom. This top floor stunner provides breathtaking views. Pointe East offers access to a community pool, hot tub & fitness room. Private garage and ample guest parking. Brand new carpet & paint. Minutes to grocery shopping, schools, restaurants, walking trails, parks & more!
Zillow last checked: 8 hours ago
Listing updated: May 01, 2023 at 04:35pm
Listed by:
Joy Roush,
Windermere Real Estate/East,
Sarah Pratt,
Windermere Real Estate/East
Bought with:
Jonathan Stephen Bury, 24023968
Redfin
Source: NWMLS,MLS#: 2046845
Facts & features
Interior
Bedrooms & bathrooms
- Bedrooms: 2
- Bathrooms: 2
- Full bathrooms: 1
- 3/4 bathrooms: 1
- Main level bedrooms: 2
Primary bedroom
- Level: Main
Bedroom
- Level: Main
Bathroom full
- Level: Main
Bathroom three quarter
- Level: Main
Dining room
- Level: Main
Entry hall
- Level: Main
Kitchen with eating space
- Level: Main
Living room
- Level: Main
Utility room
- Level: Main
Heating
- Forced Air
Cooling
- None
Appliances
- Included: Dishwasher_, Dryer, GarbageDisposal_, Microwave_, Refrigerator_, StoveRange_, Washer, Dishwasher, Garbage Disposal, Microwave, Refrigerator, StoveRange, Water Heater: Electric, Water Heater Location: Bedroom Closet, Cooking - Electric Hookup, Cooking-Electric, Dryer-Electric
- Laundry: Electric Dryer Hookup, Washer Hookup
Features
- Flooring: Ceramic Tile, Laminate, Carpet
- Windows: Insulated Windows
- Number of fireplaces: 1
- Fireplace features: Wood Burning, Main Level: 1, FirePlace
Interior area
- Total structure area: 1,094
- Total interior livable area: 1,094 sqft
Property
Parking
- Total spaces: 1
- Parking features: Individual Garage, Off Street
- Garage spaces: 1
Features
- Levels: One
- Stories: 1
- Entry location: Main
- Patio & porch: Ceramic Tile, Laminate, Wall to Wall Carpet, Balcony/Deck/Patio, Cooking-Electric, Dryer-Electric, Washer, FirePlace, Water Heater
- Spa features: Community
- Has view: Yes
- View description: Mountain(s), Partial, Territorial
Lot
- Features: Dead End Street, Paved
Details
- Parcel number: 6837870520
- Special conditions: Standard
Construction
Type & style
- Home type: Condo
- Property subtype: Condominium
Materials
- Wood Siding
- Roof: Composition
Condition
- Year built: 1987
- Major remodel year: 1987
Utilities & green energy
Green energy
- Energy efficient items: Insulated Windows
Community & neighborhood
Security
- Security features: Fire Sprinkler System
Community
- Community features: Cable TV, Fitness Center, Outside Entry, Pool
Location
- Region: Redmond
- Subdivision: Avondale
HOA & financial
HOA
- HOA fee: $565 monthly
- Services included: Common Area Maintenance, Earthquake Insurance, Sewer, Water
Other
Other facts
- Listing terms: Cash Out,Conventional,VA Loan
- Cumulative days on market: 755 days
Price history
| Date | Event | Price |
|---|---|---|
| 5/1/2023 | Sold | $550,000+11.1%$503/sqft |
Source: | ||
| 3/31/2023 | Pending sale | $495,000$452/sqft |
Source: | ||
| 3/30/2023 | Listed for sale | $495,000+16.5%$452/sqft |
Source: | ||
| 6/25/2019 | Sold | $425,000+35.7%$388/sqft |
Source: | ||
| 4/15/2016 | Sold | $313,100+13%$286/sqft |
Source: | ||
Public tax history
| Year | Property taxes | Tax assessment |
|---|---|---|
| 2024 | $3,691 -16.2% | $468,000 -11.9% |
| 2023 | $4,404 +24.6% | $531,000 +10.9% |
| 2022 | $3,534 -0.6% | $479,000 +16.3% |
Find assessor info on the county website
Neighborhood: Bear Creek
Nearby schools
GreatSchools rating
- 8/10Albert Einstein Elementary SchoolGrades: K-5Distance: 1.3 mi
- 9/10Evergreen Junior High SchoolGrades: 6-8Distance: 2.2 mi
- 10/10Redmond High SchoolGrades: 9-12Distance: 0.8 mi
Schools provided by the listing agent
- Elementary: Einstein Elem
- Middle: Evergreen Middle
- High: Redmond High
Source: NWMLS. This data may not be complete. We recommend contacting the local school district to confirm school assignments for this home.

Get pre-qualified for a loan
At Zillow Home Loans, we can pre-qualify you in as little as 5 minutes with no impact to your credit score.An equal housing lender. NMLS #10287.
Sell for more on Zillow
Get a free Zillow Showcase℠ listing and you could sell for .
$526,100
2% more+ $10,522
With Zillow Showcase(estimated)
$536,622


