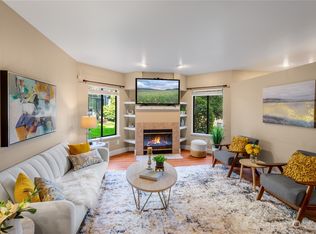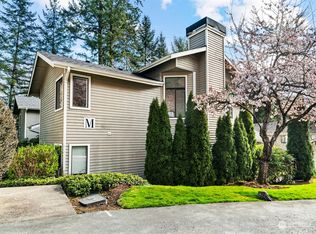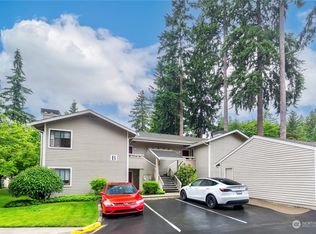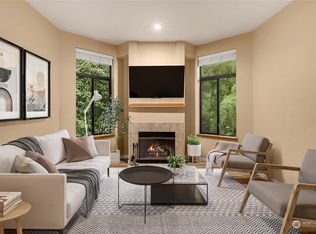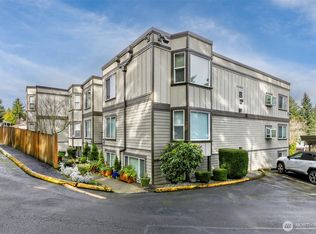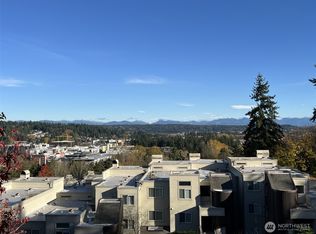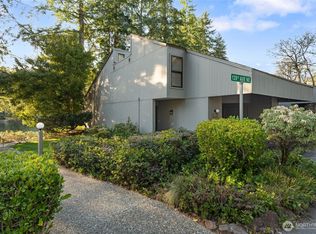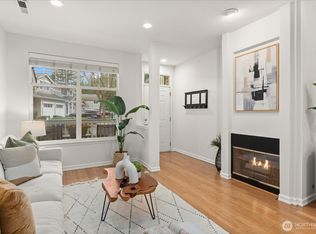Beautifully remodeled 2-bed, 1.75-bath condo welcomes you with hardwood floors in the foyer, the central hub connecting all living spaces. The living room features vaulted ceilings and a cozy wood-burning fireplace. The kitchen boasts stainless steel appliances & is adjacent to the dining area with access to a private patio & green space. The spacious primary ensuite features double closets & beautiful bathroom. There is a Secondary bedroom, guest bath; laundry room with newer washer/dryer. Storage unit included as well. Community amenities include a pool, hot tub, clubhouse, and gym. Close to shopping, dining & easy freeway access. New owner will enjoy new windows & siding coming soon! Investor alert, No rental cap. Very easily rented.
Active
Listed by: COMPASS
$570,000
9009 Avondale Road NE #D107, Redmond, WA 98052
2beds
1,140sqft
Est.:
Condominium
Built in 1987
-- sqft lot
$-- Zestimate®
$500/sqft
$685/mo HOA
What's special
Cozy wood-burning fireplaceBeautiful bathroomSpacious primary ensuiteDouble closetsVaulted ceilings
- 269 days |
- 801 |
- 21 |
Zillow last checked: 8 hours ago
Listing updated: January 08, 2026 at 02:45pm
Listed by:
Chariti McElroy,
COMPASS
Source: NWMLS,MLS#: 2385951
Tour with a local agent
Facts & features
Interior
Bedrooms & bathrooms
- Bedrooms: 2
- Bathrooms: 2
- Full bathrooms: 1
- 3/4 bathrooms: 1
- Main level bathrooms: 2
- Main level bedrooms: 2
Primary bedroom
- Level: Main
Bedroom
- Level: Main
Bathroom full
- Level: Main
Bathroom three quarter
- Level: Main
Dining room
- Level: Main
Entry hall
- Level: Main
Kitchen with eating space
- Level: Main
Living room
- Level: Main
Heating
- Fireplace, Wall Unit(s), Electric
Cooling
- None
Appliances
- Included: Dishwasher(s), Disposal, Dryer(s), Microwave(s), Refrigerator(s), Stove(s)/Range(s), Washer(s), Garbage Disposal, Water Heater: Electric, Water Heater Location: Second bedroom closet, Cooking - Electric Hookup, Cooking-Electric, Dryer-Electric, Washer
- Laundry: Electric Dryer Hookup, Washer Hookup
Features
- Flooring: Ceramic Tile, Hardwood, Carpet
- Windows: Coverings: Blinds
- Number of fireplaces: 1
- Fireplace features: Wood Burning, Main Level: 1, Fireplace
Interior area
- Total structure area: 1,140
- Total interior livable area: 1,140 sqft
Video & virtual tour
Property
Parking
- Total spaces: 1
- Parking features: Carport
- Has carport: Yes
- Covered spaces: 1
Features
- Levels: One
- Stories: 1
- Entry location: Main
- Patio & porch: Cooking-Electric, Dryer-Electric, End Unit, Fireplace, Ground Floor, Primary Bathroom, Washer, Water Heater
Lot
- Features: Curbs, Paved, Sidewalk
Details
- Parcel number: 6837870130
- Special conditions: Standard
Construction
Type & style
- Home type: Condo
- Property subtype: Condominium
Materials
- Wood Siding
- Roof: Composition
Condition
- Year built: 1987
- Major remodel year: 2003
Utilities & green energy
- Electric: Company: PSE
- Sewer: Company: HOA
- Water: Company: HOA
- Utilities for property: Comcast, Xfinity
Community & HOA
Community
- Features: Clubhouse, Fitness Center, Game/Rec Rm, Outside Entry, Pool
- Security: Fire Sprinkler System
- Subdivision: Avondale
HOA
- Services included: Common Area Maintenance, Earthquake Insurance, Maintenance Grounds, Road Maintenance, Sewer, Water
- HOA fee: $685 monthly
- HOA phone: 425-562-1200
Location
- Region: Redmond
Financial & listing details
- Price per square foot: $500/sqft
- Tax assessed value: $462,000
- Annual tax amount: $3,644
- Date on market: 5/30/2025
- Cumulative days on market: 272 days
- Listing terms: Cash Out,Conventional
- Inclusions: Dishwasher(s), Dryer(s), Garbage Disposal, Microwave(s), Refrigerator(s), Stove(s)/Range(s), Washer(s)
Estimated market value
Not available
Estimated sales range
Not available
$2,756/mo
Price history
Price history
| Date | Event | Price |
|---|---|---|
| 10/1/2025 | Price change | $570,000-2.6%$500/sqft |
Source: | ||
| 8/22/2025 | Price change | $585,000-1.7%$513/sqft |
Source: | ||
| 6/1/2025 | Listed for sale | $595,000+190.4%$522/sqft |
Source: | ||
| 3/16/2020 | Listing removed | $2,095$2/sqft |
Source: Lakeshore Corp. Report a problem | ||
| 3/10/2020 | Listed for rent | $2,095$2/sqft |
Source: Lakeshore Corp. Report a problem | ||
| 11/19/2004 | Sold | $204,900+10.7%$180/sqft |
Source: | ||
| 7/15/2003 | Sold | $185,065$162/sqft |
Source: Public Record Report a problem | ||
Public tax history
Public tax history
| Year | Property taxes | Tax assessment |
|---|---|---|
| 2024 | $3,644 -15.5% | $462,000 -11.2% |
| 2023 | $4,313 +24.1% | $520,000 +10.4% |
| 2022 | $3,476 -0.5% | $471,000 +16.3% |
| 2021 | $3,494 -4.2% | $405,000 +3.6% |
| 2020 | $3,649 -7.6% | $391,000 -8.6% |
| 2019 | $3,951 +5.8% | $428,000 +1.9% |
| 2018 | $3,736 +14.4% | $420,000 +28.8% |
| 2017 | $3,264 +46.3% | $326,000 +19.4% |
| 2016 | $2,231 | $273,000 +16.2% |
| 2015 | $2,231 | $235,000 +5.9% |
| 2014 | $2,231 | $222,000 +29.1% |
| 2013 | $2,231 | $172,000 -1.7% |
| 2012 | -- | $175,000 -12.9% |
| 2011 | -- | $201,000 -18.6% |
| 2010 | -- | $247,000 |
| 2009 | -- | $247,000 +16% |
| 2007 | -- | $213,000 +13.3% |
| 2006 | -- | $188,000 -1.1% |
| 2005 | -- | $190,000 |
Find assessor info on the county website
BuyAbility℠ payment
Est. payment
$3,735/mo
Principal & interest
$2661
HOA Fees
$685
Property taxes
$389
Climate risks
Neighborhood: Bear Creek
Nearby schools
GreatSchools rating
- 8/10Albert Einstein Elementary SchoolGrades: K-5Distance: 1.3 mi
- 9/10Evergreen Junior High SchoolGrades: 6-8Distance: 2.2 mi
- 10/10Redmond High SchoolGrades: 9-12Distance: 0.8 mi
Schools provided by the listing agent
- Elementary: Einstein Elem
- Middle: Evergreen Middle
- High: Redmond High
Source: NWMLS. This data may not be complete. We recommend contacting the local school district to confirm school assignments for this home.
