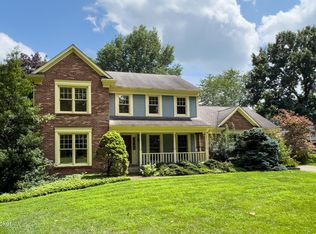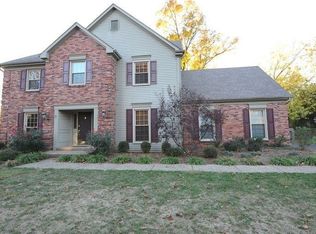Attractive 2-story home within the neighborhood of Holly Springs. Boasting over 2,800 square feet plus an additional 1,200 finished in the basement. Large primary BR (20' x 14') with trey ceiling and primary bath with Jacuzzi, separate shower, 8 ft. two bowl vanity and walk-in closet. Large eat in kitchen with granite countertop, island, hardwood floors and bay window. FR with built-in bookcases, Creekstone gas fireplace and wet bar. French doors to back deck. Formal DR with trey ceiling, crown molding and bay window. 4th bedroom can be converted back to Primary BR sitting room with its own wood burning fireplace, built-in bookcases and balcony that overlooks backyard. Foyer has hardwood floors and opens to 2nd floor. 2nd floor laundry with sink. Two separate heating/AC units.
This property is off market, which means it's not currently listed for sale or rent on Zillow. This may be different from what's available on other websites or public sources.


