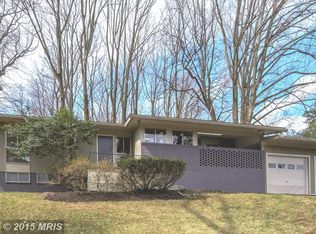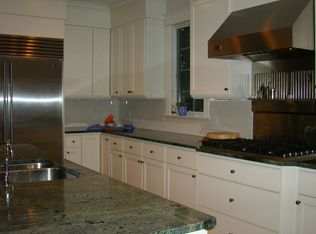Welcome to this wonderful all brick home that features 4 bedrooms and 3 bathrooms and sits on almost half an acre backing to wooded National Park land. This home is move in ready, or ready for your personal touches and finishes. There are newly refinished gleaming hardwood floors on the first level and new paint throughout. The large kitchen features a convection oven, induction cook top with hood, stainless steel fridge/freezer, dishwasher, maple cabinets, ample storage space, pull out drawers, and is open to the light filled sunroom with a vaulted ceiling, casement windows and sliding doors overlooking your private back yard. There are also upgraded windows throughout the house making it an efficient and quiet home. New neutral colored carpet has been installed on the lower level which also features a walk up / walk out. There is a 4th bedroom and bathroom on the lower level and can be expanded to a 5th bedroom, making it perfect for guests. Lower level space can setup with multiple offices when working from home. This home also has a whole house Generac backup generator and solar panels on the roof, making it more cost effective to heat and cool. Additionally, the gutters have been recently upgraded. There is no HOA, giving you flexibility on property for exterior changes as you like. In addition to the 2 car garage, there is plenty of driveway parking and there is also a shared Circular drive with the neighbor for easy front out access to Seven Locks Road. Close to I-495, I-270, Country Clubs, Golf, Swimming, Tennis, top rated schools and Montgomery Mall.
This property is off market, which means it's not currently listed for sale or rent on Zillow. This may be different from what's available on other websites or public sources.


