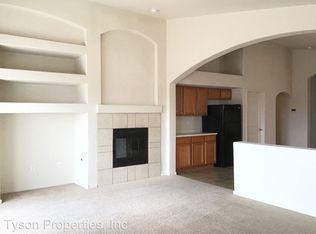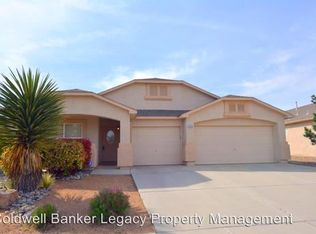Amazing home! Lots of updates! If you are looking for a large home with an open floor plan this is the home for you! Master bedroom is gigantic with plenty of room for your private retreat. Your MBR has room to put in a sofa and TV or your exercise equipment. Enjoy the city lights from the private Master Bedroom Balcony!New stainless steel appliances, range with double ovens, new light and bath fixtures, new wood floors make this home ready to move in and LOVE!! Once you are here, check out the amazing back yard. panoramic views, and a professionally landscaped back yard that is now a retreat. Gazebo, firepit, special lighting and dog run! It's a show stopper. Garage is finished and has a ''bump-out'' that makes a great workshop area!
This property is off market, which means it's not currently listed for sale or rent on Zillow. This may be different from what's available on other websites or public sources.

