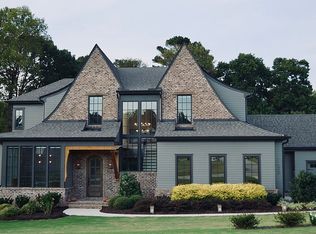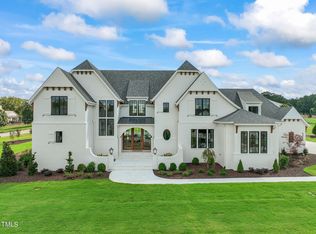Sold for $2,050,000 on 11/01/24
$2,050,000
9008 Meadow Pointe Ct, Wake Forest, NC 27587
4beds
4,841sqft
Single Family Residence, Residential
Built in 2024
1.92 Acres Lot
$2,021,900 Zestimate®
$423/sqft
$5,674 Estimated rent
Home value
$2,021,900
$1.92M - $2.12M
$5,674/mo
Zestimate® history
Loading...
Owner options
Explore your selling options
What's special
2024 PARADE SILVER WINNER! Gorgeous Arts & Craft style home from Speight Built. Features open concept floor plan with fireplace and built-ins in family room, chef-inspired kitchen with large island, designer appliances, scullery pantry and adjoining dining room. Family room flows out to rear porch with fireplace, heaters, and retractable Phantom screens. First-floor owner's retreat features abundant windows for natural lighting, a luxurious bath, and spacious dressing room with private laundry area. Second floor boasts three bedrooms with attached baths, a bonus room with wet bar, and a game room with private stair access. Nestled on a 1.921 acre lot in a private, gated community.
Zillow last checked: 8 hours ago
Listing updated: October 28, 2025 at 12:16am
Listed by:
Morgan Womble 919-369-5552,
Compass -- Raleigh
Bought with:
Tina Caul, 267133
EXP Realty LLC
Danielle Harvey, 310351
EXP Realty LLC
Source: Doorify MLS,MLS#: 10023495
Facts & features
Interior
Bedrooms & bathrooms
- Bedrooms: 4
- Bathrooms: 6
- Full bathrooms: 5
- 1/2 bathrooms: 1
Heating
- Central, Forced Air
Cooling
- Central Air, Dual
Appliances
- Included: Dishwasher, Freezer, Ice Maker, Microwave, Range, Refrigerator, Wine Refrigerator
- Laundry: Main Level, Multiple Locations
Features
- Bathtub Only, Bathtub/Shower Combination, Bookcases, Built-in Features, Ceiling Fan(s), Double Vanity, Entrance Foyer, High Ceilings, Kitchen Island, Pantry, Master Downstairs, Quartz Counters, Recessed Lighting, Room Over Garage, Separate Shower, Smooth Ceilings, Walk-In Closet(s), Walk-In Shower, Wet Bar
- Flooring: Carpet, Hardwood, Tile
- Number of fireplaces: 2
- Fireplace features: Family Room, Gas, Gas Log
Interior area
- Total structure area: 4,841
- Total interior livable area: 4,841 sqft
- Finished area above ground: 4,841
- Finished area below ground: 0
Property
Parking
- Total spaces: 6
- Parking features: Attached, Driveway, Garage Faces Side
- Attached garage spaces: 3
- Uncovered spaces: 3
Features
- Levels: Two
- Stories: 2
- Patio & porch: Rear Porch, Screened
- Exterior features: In Parade of Homes
- Has view: Yes
Lot
- Size: 1.92 Acres
Details
- Parcel number: 0502728
- Special conditions: Standard
Construction
Type & style
- Home type: SingleFamily
- Architectural style: Arts & Crafts, Traditional
- Property subtype: Single Family Residence, Residential
Materials
- Brick, Cedar, Lap Siding
- Foundation: Brick/Mortar
- Roof: Shingle
Condition
- New construction: Yes
- Year built: 2024
- Major remodel year: 2024
Details
- Builder name: Speight Built
Utilities & green energy
- Sewer: Septic Tank
- Water: Well
- Utilities for property: Cable Available, Electricity Connected, Natural Gas Connected, Phone Available, Septic Connected
Community & neighborhood
Community
- Community features: Gated
Location
- Region: Wake Forest
- Subdivision: Grand Highland Estates
HOA & financial
HOA
- Has HOA: Yes
- HOA fee: $1,500 annually
- Amenities included: Gated
- Services included: Road Maintenance
Other
Other facts
- Road surface type: Asphalt
Price history
| Date | Event | Price |
|---|---|---|
| 11/1/2024 | Sold | $2,050,000+5.1%$423/sqft |
Source: | ||
| 8/13/2024 | Pending sale | $1,950,000$403/sqft |
Source: | ||
| 4/17/2024 | Listed for sale | $1,950,000$403/sqft |
Source: | ||
Public tax history
Tax history is unavailable.
Neighborhood: 27587
Nearby schools
GreatSchools rating
- 6/10North Forest Pines ElementaryGrades: PK-5Distance: 5.7 mi
- 8/10Wakefield MiddleGrades: 6-8Distance: 5.8 mi
- 8/10Wakefield HighGrades: 9-12Distance: 4.4 mi
Schools provided by the listing agent
- Elementary: Wake - N Forest Pines
- Middle: Wake - Wakefield
- High: Wake - Wakefield
Source: Doorify MLS. This data may not be complete. We recommend contacting the local school district to confirm school assignments for this home.
Get a cash offer in 3 minutes
Find out how much your home could sell for in as little as 3 minutes with a no-obligation cash offer.
Estimated market value
$2,021,900
Get a cash offer in 3 minutes
Find out how much your home could sell for in as little as 3 minutes with a no-obligation cash offer.
Estimated market value
$2,021,900

