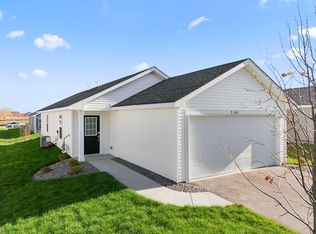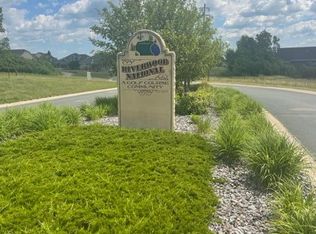Closed
$514,575
9008 Kaeding Ave NE, Otsego, MN 55362
4beds
3,404sqft
Single Family Residence
Built in 2017
0.32 Acres Lot
$528,100 Zestimate®
$151/sqft
$3,012 Estimated rent
Home value
$528,100
$475,000 - $586,000
$3,012/mo
Zestimate® history
Loading...
Owner options
Explore your selling options
What's special
Your opportunity to own on Riverwood National Golf Course! 8th hole near backyard. Gorgeous spacious rambler filled with many upgrades. Main level features fresh paint and newer flooring, gourmet style kitchen with Quartz countertops and newer appliances. Large windows and 9ft ceilings feel open and bright. Private suite features a private bath with double sink vanity and walk in closet. Large lot with 12x22 deck and a 19x12 stamped concrete patio with one year old hot tub. Recently finished basement with huge 31x23 living room featuring a pool table and a table tennis conversion. Spacious basement bedroom and another full bathroom. Lookout egress windows give basement above ground feel. Little bar area with fridge in living room. Park your golf cart in the oversized 3 car garage. Home is move in ready and ready to entertain.
Zillow last checked: 8 hours ago
Listing updated: September 04, 2025 at 12:05am
Listed by:
Lenny Frolov 612-242-9073,
Resource Realty Group, Inc
Bought with:
Jason Roberge
Exit Realty Nexus
Source: NorthstarMLS as distributed by MLS GRID,MLS#: 6573851
Facts & features
Interior
Bedrooms & bathrooms
- Bedrooms: 4
- Bathrooms: 3
- Full bathrooms: 2
- 3/4 bathrooms: 1
Bedroom 1
- Level: Main
- Area: 224 Square Feet
- Dimensions: 16x14
Bedroom 2
- Level: Main
- Area: 137.5 Square Feet
- Dimensions: 12.5x11
Bedroom 3
- Level: Main
- Area: 121 Square Feet
- Dimensions: 11x11
Bedroom 4
- Level: Lower
- Area: 276.75 Square Feet
- Dimensions: 13.5x20.5
Deck
- Level: Main
- Area: 264 Square Feet
- Dimensions: 22x12
Dining room
- Level: Main
- Area: 143.75 Square Feet
- Dimensions: 12.5x11.5
Foyer
- Level: Main
- Area: 114 Square Feet
- Dimensions: 19x6
Kitchen
- Level: Upper
- Area: 137.5 Square Feet
- Dimensions: 12.5x11
Living room
- Level: Main
- Area: 270 Square Feet
- Dimensions: 18x15
Other
- Level: Main
- Area: 24 Square Feet
- Dimensions: 6x4
Heating
- Forced Air
Cooling
- Central Air
Appliances
- Included: Air-To-Air Exchanger, Dishwasher, Dryer, Exhaust Fan, Humidifier, Gas Water Heater, Microwave, Range, Refrigerator, Washer, Water Softener Owned
Features
- Basement: Daylight,Drain Tiled,Egress Window(s),Finished,Full,Concrete,Storage Space,Sump Pump
Interior area
- Total structure area: 3,404
- Total interior livable area: 3,404 sqft
- Finished area above ground: 1,702
- Finished area below ground: 1,258
Property
Parking
- Total spaces: 3
- Parking features: Attached, Asphalt
- Attached garage spaces: 3
- Details: Garage Dimensions (34x26)
Accessibility
- Accessibility features: None
Features
- Levels: One
- Stories: 1
Lot
- Size: 0.32 Acres
- Dimensions: 102 x 141 x 102 x 74 x 62
- Features: Corner Lot, Irregular Lot, Wooded
Details
- Foundation area: 1702
- Parcel number: 118190005140
- Zoning description: Residential-Single Family
Construction
Type & style
- Home type: SingleFamily
- Property subtype: Single Family Residence
Materials
- Brick/Stone, Engineered Wood, Shake Siding, Vinyl Siding
- Roof: Age 8 Years or Less,Asphalt
Condition
- Age of Property: 8
- New construction: No
- Year built: 2017
Utilities & green energy
- Electric: 200+ Amp Service
- Gas: Natural Gas
- Sewer: City Sewer/Connected
- Water: City Water/Connected
Community & neighborhood
Location
- Region: Otsego
- Subdivision: Riverwood National
HOA & financial
HOA
- Has HOA: Yes
- HOA fee: $125 annually
- Services included: Professional Mgmt
- Association name: Bullseye Properties
- Association phone: 763-295-6566
Other
Other facts
- Road surface type: Paved
Price history
| Date | Event | Price |
|---|---|---|
| 9/3/2024 | Sold | $514,575-2%$151/sqft |
Source: | ||
| 8/3/2024 | Pending sale | $524,900$154/sqft |
Source: | ||
| 7/23/2024 | Listed for sale | $524,900-4.5%$154/sqft |
Source: | ||
| 7/22/2024 | Listing removed | -- |
Source: | ||
| 7/11/2024 | Price change | $549,900-4.3%$162/sqft |
Source: | ||
Public tax history
| Year | Property taxes | Tax assessment |
|---|---|---|
| 2025 | $1,264 -70% | $515,300 +17.3% |
| 2024 | $4,210 +1.9% | $439,300 -8.1% |
| 2023 | $4,130 +0.7% | $477,900 +14.8% |
Find assessor info on the county website
Neighborhood: 55362
Nearby schools
GreatSchools rating
- NAEastview Education CenterGrades: PK-KDistance: 4.4 mi
- 6/10Monticello Middle SchoolGrades: 6-8Distance: 5.1 mi
- 9/10Monticello Senior High SchoolGrades: 9-12Distance: 4.7 mi
Get a cash offer in 3 minutes
Find out how much your home could sell for in as little as 3 minutes with a no-obligation cash offer.
Estimated market value
$528,100
Get a cash offer in 3 minutes
Find out how much your home could sell for in as little as 3 minutes with a no-obligation cash offer.
Estimated market value
$528,100

