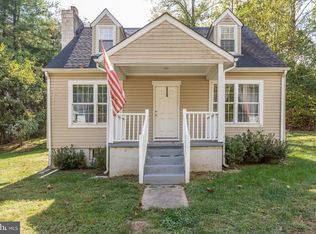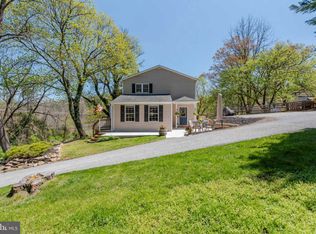Sold for $638,000 on 04/29/25
$638,000
9008 Dogwood Rd, Baltimore, MD 21244
5beds
3,290sqft
Single Family Residence
Built in 2015
1.87 Acres Lot
$628,700 Zestimate®
$194/sqft
$1,860 Estimated rent
Home value
$628,700
$578,000 - $685,000
$1,860/mo
Zestimate® history
Loading...
Owner options
Explore your selling options
What's special
Discover this versatile and beautifully renovated multi-family property ideal for extended families or as a spacious single-family home. With a total of 5-beds, 2.5-baths, 2 kitchens, 2 offices and 2 laundry rooms, there is space for everyone. This home sits on a 1.87 acre lot, which backs to the woods, providing both a scenic landscape as well as seclusion & privacy. The original home was built pre-1900, and serves as a potential in-law residence, which boasts of hardwood floors, stainless steel appliances, a beautifully tiled shower, and a sunroom—all complemented by a spacious basement. The newly constructed addition in 2015 introduces luxurious Brazilian Tigerwood floors, a hand-carved wood breakfast bar, a cozy gas fireplace, a walk-in closet, and stainless steel appliances. Both sections share impressive outdoor spaces: a large porch, a beautifully hardscaped backyard, a two-car garage, a workshop, multiple sheds,, and a small barn. Atop the hill, a sundeck and overlook offer the perfect spot to relax, with freshly planted grass and a new retaining wall enhancing the landscape. Situated on a private 1.87 acre lot, surround by woods, this home provides tranquility yet is conveniently close to 695, 70, and only a 10 minute drive to Ellicott City. Recent upgrades, including a new hot water heater and appliances, which make this property ready for modern living, blending seclusion with accessibility in a prime location. Additionally, the owner got a special commercial zoning permit, which allows future owners to be able to use the home for both residential and/or business. Also, the owner is willing to move walls & change the layout to best fit the individual buyer!
Zillow last checked: 8 hours ago
Listing updated: May 06, 2025 at 04:55am
Listed by:
Nicole Schreibstein Abbott 240-750-8467,
Northrop Realty
Bought with:
NON MEMBER, 5000352
Non Subscribing Office
Source: Bright MLS,MLS#: MDBC2109618
Facts & features
Interior
Bedrooms & bathrooms
- Bedrooms: 5
- Bathrooms: 3
- Full bathrooms: 2
- 1/2 bathrooms: 1
- Main level bathrooms: 1
Primary bedroom
- Features: Built-in Features, Flooring - HardWood
- Level: Upper
- Area: 165 Square Feet
- Dimensions: 15 x 11
Primary bedroom
- Features: Walk-In Closet(s), Flooring - HardWood
- Level: Upper
- Area: 144 Square Feet
- Dimensions: 12 x 12
Bedroom 2
- Features: Flooring - HardWood
- Level: Upper
- Area: 144 Square Feet
- Dimensions: 12 x 12
Bedroom 3
- Features: Flooring - HardWood
- Level: Upper
- Area: 110 Square Feet
- Dimensions: 10 x 11
Bedroom 5
- Features: Flooring - HardWood, Ceiling Fan(s), Walk-In Closet(s)
- Level: Upper
- Area: 231 Square Feet
- Dimensions: 21 x 11
Basement
- Features: Flooring - Concrete
- Level: Lower
- Area: 435 Square Feet
- Dimensions: 29 x 15
Dining room
- Features: Breakfast Bar, Flooring - HardWood
- Level: Main
- Area: 162 Square Feet
- Dimensions: 18 x 9
Other
- Features: Flooring - Ceramic Tile, Bathroom - Tub Shower
- Level: Upper
- Area: 36 Square Feet
- Dimensions: 6 x 6
Other
- Features: Flooring - Ceramic Tile, Bathroom - Tub Shower
- Level: Upper
- Area: 45 Square Feet
- Dimensions: 9 x 5
Half bath
- Features: Flooring - Ceramic Tile
- Level: Main
- Area: 25 Square Feet
- Dimensions: 5 x 5
Kitchen
- Features: Flooring - HardWood, Kitchen - Gas Cooking, Pantry
- Level: Main
- Area: 169 Square Feet
- Dimensions: 13 x 13
Kitchen
- Features: Flooring - HardWood, Kitchen - Gas Cooking, Ceiling Fan(s), Breakfast Bar
- Level: Main
- Area: 195 Square Feet
- Dimensions: 15 x 13
Laundry
- Features: Flooring - Concrete
- Level: Lower
Laundry
- Level: Upper
- Area: 40 Square Feet
- Dimensions: 8 x 5
Living room
- Features: Flooring - HardWood
- Level: Main
- Area: 240 Square Feet
- Dimensions: 16 x 15
Living room
- Features: Flooring - HardWood, Fireplace - Other, Ceiling Fan(s)
- Level: Main
- Area: 204 Square Feet
- Dimensions: 17 x 12
Office
- Features: Flooring - HardWood
- Level: Main
- Area: 108 Square Feet
- Dimensions: 12 x 9
Sitting room
- Features: Flooring - HardWood, Ceiling Fan(s)
- Level: Upper
- Area: 99 Square Feet
- Dimensions: 11 x 9
Other
- Features: Flooring - Laminate Plank
- Level: Main
- Area: 156 Square Feet
- Dimensions: 13 x 12
Heating
- Forced Air, Heat Pump, Zoned, Electric, Propane, Oil
Cooling
- Central Air, Electric
Appliances
- Included: Microwave, Dryer, Oven/Range - Gas, Refrigerator, Cooktop, Washer, Ice Maker, Electric Water Heater
- Laundry: Has Laundry, Upper Level, In Basement, Washer In Unit, Dryer In Unit, Laundry Room
Features
- 2nd Kitchen, Attic, Bathroom - Tub Shower, Breakfast Area, Ceiling Fan(s), Combination Kitchen/Dining, Dining Area, Open Floorplan, Floor Plan - Traditional, Eat-in Kitchen, Kitchen - Gourmet, Pantry, Primary Bath(s), Recessed Lighting, Store/Office, Upgraded Countertops, Walk-In Closet(s), Plaster Walls, Dry Wall, Wood Walls
- Flooring: Ceramic Tile, Wood, Hardwood
- Doors: Sliding Glass, French Doors, Six Panel
- Windows: Vinyl Clad, Screens
- Basement: Partially Finished,Interior Entry,Full
- Number of fireplaces: 1
- Fireplace features: Gas/Propane, Stone, Mantel(s), Other
Interior area
- Total structure area: 3,290
- Total interior livable area: 3,290 sqft
- Finished area above ground: 2,850
- Finished area below ground: 440
Property
Parking
- Total spaces: 12
- Parking features: Covered, Garage Faces Front, Oversized, Asphalt, Private, Driveway, Detached, Parking Lot
- Garage spaces: 2
- Uncovered spaces: 4
Accessibility
- Accessibility features: Other
Features
- Levels: Three
- Stories: 3
- Patio & porch: Patio, Porch, Deck
- Exterior features: Extensive Hardscape, Storage, Stone Retaining Walls
- Pool features: None
- Fencing: Other,Back Yard
- Has view: Yes
- View description: Scenic Vista, Trees/Woods, Garden
Lot
- Size: 1.87 Acres
- Features: Backs to Trees, Cleared, Front Yard, Landscaped, Wooded
Details
- Additional structures: Above Grade, Below Grade, Outbuilding
- Parcel number: 04022400002563
- Zoning: RESIDENTIAL & COMMERCIAL
- Special conditions: Standard
Construction
Type & style
- Home type: SingleFamily
- Architectural style: Traditional,Colonial
- Property subtype: Single Family Residence
Materials
- Frame
- Foundation: Block, Concrete Perimeter
- Roof: Architectural Shingle
Condition
- Excellent
- New construction: No
- Year built: 2015
- Major remodel year: 2015
Utilities & green energy
- Sewer: On Site Septic
- Water: Well
Community & neighborhood
Security
- Security features: Main Entrance Lock, Smoke Detector(s)
Location
- Region: Baltimore
- Subdivision: None Available
Other
Other facts
- Listing agreement: Exclusive Right To Sell
- Ownership: Fee Simple
Price history
| Date | Event | Price |
|---|---|---|
| 4/29/2025 | Sold | $638,000-1.8%$194/sqft |
Source: | ||
| 3/5/2025 | Pending sale | $650,000$198/sqft |
Source: | ||
| 2/13/2025 | Price change | $650,000-3.7%$198/sqft |
Source: | ||
| 11/19/2024 | Price change | $675,000-6.9%$205/sqft |
Source: | ||
| 11/7/2024 | Listed for sale | $725,000+625%$220/sqft |
Source: | ||
Public tax history
| Year | Property taxes | Tax assessment |
|---|---|---|
| 2025 | $4,392 +24.2% | $357,433 +22.5% |
| 2024 | $3,535 +1.1% | $291,700 +1.1% |
| 2023 | $3,497 +1.1% | $288,500 -1.1% |
Find assessor info on the county website
Neighborhood: 21244
Nearby schools
GreatSchools rating
- 3/10Winfield Elementary SchoolGrades: PK-5Distance: 2.7 mi
- 4/10Windsor Mill Middle SchoolGrades: 6-8Distance: 2.3 mi
- 3/10Randallstown High SchoolGrades: 9-12Distance: 3.6 mi
Schools provided by the listing agent
- Elementary: Winfield
- Middle: Windsor Mill
- High: Randallstown
- District: Baltimore County Public Schools
Source: Bright MLS. This data may not be complete. We recommend contacting the local school district to confirm school assignments for this home.

Get pre-qualified for a loan
At Zillow Home Loans, we can pre-qualify you in as little as 5 minutes with no impact to your credit score.An equal housing lender. NMLS #10287.
Sell for more on Zillow
Get a free Zillow Showcase℠ listing and you could sell for .
$628,700
2% more+ $12,574
With Zillow Showcase(estimated)
$641,274
