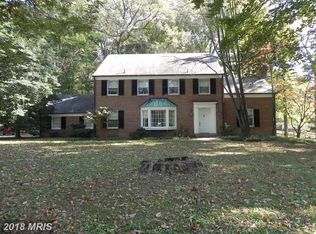3D Tour http://my.matterport.com/show/?m=wAsQD5KuiUh Chic and sophisticated open floor plan with private first floor master suite. One of a few homes in Potomac Falls which has a pond or lake view. The spacious gourmet kitchen with fireplace, vaulted ceiling with skylights and so much counter space is sure to please. High ceilings in the walk-out lower level make for very usable space. The amazing home office is fit for a CEO! And you will be wanting to workout in the gym overlooking the pond. This is not the typical home found in Potomac Falls.
This property is off market, which means it's not currently listed for sale or rent on Zillow. This may be different from what's available on other websites or public sources.
