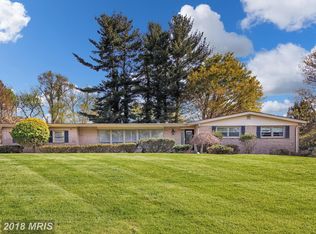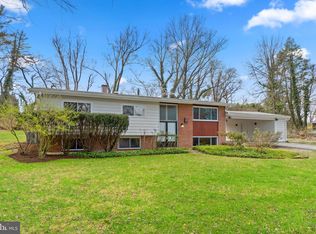Sold for $655,000
$655,000
9007 Pittsfield Rd, Pikesville, MD 21208
5beds
3,428sqft
Single Family Residence
Built in 1967
2.2 Acres Lot
$699,200 Zestimate®
$191/sqft
$3,826 Estimated rent
Home value
$699,200
$664,000 - $734,000
$3,826/mo
Zestimate® history
Loading...
Owner options
Explore your selling options
What's special
Welcome to this beautiful, newly renovated ranch home, where gracious living, comfort, and entertainment awaits. This 5 bedroom, 4 full bath brick ranch home has been totally updated and has so much to offer both inside and out. Pull into the circular driveway, surrounded by mature landscaping, and enter into an entertainer’s delight, complete with laminate bamboo flooring, recessed lighting, custom molding and trim, and bountiful windows with vertical blinds to let in the natural light. The masterfully updated kitchen boasts stainless steel appliances, bright white cabinetry, granite countertops, large center island, built-in pantry and desk area, and slider to deck. The main level boasts a large living room; two primary suites with large walk-in closets and updated bathrooms with walk-in showers with bench, sink/vanities, and ceramic tile – as well as 2 additional bedrooms with loads of closet space. A shared fully renovated hall bath with dual sink/vanity and a laundry room complete the main level. The lower level will satisfy your every need, with a finished recreation room with pellet stove, an additional fifth bedroom, fully renovated full bath, and a large unfinished area for all your storage needs. A huge trex deck, hardscape patio with retaining wall seating and firepit, and extensive yard round out this beautiful property. Conveniently located close to main arteries, restaurants and shopping – this home is not to be missed!
Zillow last checked: 8 hours ago
Listing updated: September 30, 2024 at 08:03pm
Listed by:
Jason Rubenstein 443-253-0944,
Cummings & Co. Realtors
Bought with:
Tenae Cheeks, 665008
Realty ONE Group Excellence
Source: Bright MLS,MLS#: MDBC2067342
Facts & features
Interior
Bedrooms & bathrooms
- Bedrooms: 5
- Bathrooms: 4
- Full bathrooms: 4
- Main level bathrooms: 3
- Main level bedrooms: 4
Basement
- Area: 2532
Heating
- Forced Air, Central, Heat Pump, Electric
Cooling
- Ceiling Fan(s), Central Air, Heat Pump, Electric
Appliances
- Included: Dishwasher, Disposal, Exhaust Fan, Ice Maker, Microwave, Cooktop, Refrigerator, Oven, Water Heater, Washer, Dryer, Electric Water Heater
- Laundry: Laundry Room
Features
- Attic, Breakfast Area, Kitchen - Gourmet, Kitchen Island, Kitchen - Table Space, Eat-in Kitchen, Primary Bath(s), Entry Level Bedroom, Upgraded Countertops, Recessed Lighting, Open Floorplan, 9'+ Ceilings, Cathedral Ceiling(s)
- Flooring: Wood
- Doors: Sliding Glass
- Windows: Double Pane Windows, Screens, Skylight(s)
- Basement: Finished,Interior Entry
- Number of fireplaces: 1
Interior area
- Total structure area: 5,064
- Total interior livable area: 3,428 sqft
- Finished area above ground: 2,532
- Finished area below ground: 896
Property
Parking
- Parking features: Circular Driveway, Free, Driveway, Off Street, On Street
- Has uncovered spaces: Yes
Accessibility
- Accessibility features: None
Features
- Levels: Two
- Stories: 2
- Patio & porch: Deck, Porch
- Pool features: None
Lot
- Size: 2.20 Acres
- Features: Backs to Trees, No Thru Street
Details
- Additional structures: Above Grade, Below Grade
- Parcel number: 04030306060630
- Zoning: RESIDENTIAL
- Special conditions: Standard
Construction
Type & style
- Home type: SingleFamily
- Architectural style: Ranch/Rambler
- Property subtype: Single Family Residence
Materials
- Frame
- Foundation: Block
- Roof: Shingle
Condition
- New construction: No
- Year built: 1967
- Major remodel year: 2018
Utilities & green energy
- Sewer: Private Septic Tank
- Water: Public
Community & neighborhood
Location
- Region: Pikesville
- Subdivision: Berkshire Hills
- Municipality: Pikesville
Other
Other facts
- Listing agreement: Exclusive Agency
- Ownership: Fee Simple
Price history
| Date | Event | Price |
|---|---|---|
| 7/21/2023 | Sold | $655,000+0.8%$191/sqft |
Source: | ||
| 6/30/2023 | Pending sale | $650,000$190/sqft |
Source: | ||
| 6/24/2023 | Contingent | $650,000$190/sqft |
Source: | ||
| 6/2/2023 | Listed for sale | $650,000+448.5%$190/sqft |
Source: | ||
| 5/13/2022 | Sold | $118,500-75.1%$35/sqft |
Source: Public Record Report a problem | ||
Public tax history
| Year | Property taxes | Tax assessment |
|---|---|---|
| 2025 | $7,076 +17.5% | $526,200 +5.9% |
| 2024 | $6,023 +6.3% | $496,967 +6.3% |
| 2023 | $5,669 +6.7% | $467,733 +6.7% |
Find assessor info on the county website
Neighborhood: 21208
Nearby schools
GreatSchools rating
- 4/10Woodholme Elementary SchoolGrades: K-5Distance: 0.3 mi
- 3/10Pikesville Middle SchoolGrades: 6-8Distance: 2.7 mi
- 5/10Pikesville High SchoolGrades: 9-12Distance: 3.1 mi
Schools provided by the listing agent
- High: Pikesville
- District: Baltimore County Public Schools
Source: Bright MLS. This data may not be complete. We recommend contacting the local school district to confirm school assignments for this home.
Get a cash offer in 3 minutes
Find out how much your home could sell for in as little as 3 minutes with a no-obligation cash offer.
Estimated market value$699,200
Get a cash offer in 3 minutes
Find out how much your home could sell for in as little as 3 minutes with a no-obligation cash offer.
Estimated market value
$699,200

