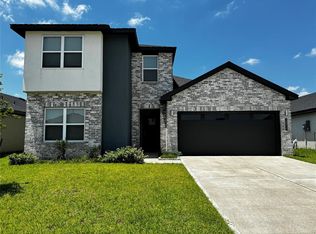Well-maintained, one-story home at the heart of Seven Meadows community. Zoned to the best schools in Katy ISD, just a short walk to Seven Lakes High & bike ride to Beckendorff JH. Ready to move in with brand new stainless steel appliances including new refrigerator, new washer and new dryer. Bright & open floor w spacious kitchen overlooking the family room & a cozy fireplace, study, formal dining room, children's playroom, & more. Sprinkler system installed. Brick in all exterior walls, tile in common areas, & engineered wood in study and master bedroom. Relax in the morning, sun at the front porch, & in the evenings at the covered patio. Enjoy living in one of Katy's finest master-planned communities including amenities like pools (1 open yr-round), tennis courts, parks, central clubhouse, gym, & Meadowbrook Farms Golf Course. Easy access to Westpark Tollway, Grand Pkwy, & I-10.
Copyright notice - Data provided by HAR.com 2022 - All information provided should be independently verified.
House for rent
$2,690/mo
9007 Painted Daisy Ln, Katy, TX 77494
3beds
2,279sqft
Price may not include required fees and charges.
Singlefamily
Available now
No pets
Electric, ceiling fan
Electric dryer hookup laundry
2 Attached garage spaces parking
Natural gas, fireplace
What's special
Cozy fireplaceFormal dining roomCovered patioOne-story homeSpacious kitchenFront porchBright and open floor
- 5 days
- on Zillow |
- -- |
- -- |
Travel times
Looking to buy when your lease ends?
Consider a first-time homebuyer savings account designed to grow your down payment with up to a 6% match & 4.15% APY.
Facts & features
Interior
Bedrooms & bathrooms
- Bedrooms: 3
- Bathrooms: 2
- Full bathrooms: 2
Heating
- Natural Gas, Fireplace
Cooling
- Electric, Ceiling Fan
Appliances
- Included: Dishwasher, Disposal, Dryer, Microwave, Oven, Refrigerator, Washer
- Laundry: Electric Dryer Hookup, Gas Dryer Hookup, In Unit, Washer Hookup
Features
- Ceiling Fan(s), Crown Molding, En-Suite Bath, High Ceilings, Walk-In Closet(s)
- Flooring: Carpet, Tile
- Has fireplace: Yes
Interior area
- Total interior livable area: 2,279 sqft
Property
Parking
- Total spaces: 2
- Parking features: Attached, Covered
- Has attached garage: Yes
- Details: Contact manager
Features
- Stories: 1
- Exterior features: Architecture Style: Traditional, Attached, Back Yard, Crown Molding, Electric Dryer Hookup, En-Suite Bath, Gas Dryer Hookup, Gas Log, Heating: Gas, High Ceilings, Lot Features: Back Yard, Subdivided, Patio/Deck, Pets - No, Sprinkler System, Subdivided, Walk-In Closet(s), Washer Hookup
Details
- Parcel number: 6780180010080914
Construction
Type & style
- Home type: SingleFamily
- Property subtype: SingleFamily
Condition
- Year built: 2008
Community & HOA
Location
- Region: Katy
Financial & listing details
- Lease term: Long Term,12 Months
Price history
| Date | Event | Price |
|---|---|---|
| 7/16/2025 | Listed for rent | $2,690+25.1%$1/sqft |
Source: | ||
| 5/6/2025 | Pending sale | $450,000$197/sqft |
Source: | ||
| 5/1/2025 | Listed for sale | $450,000+100%$197/sqft |
Source: | ||
| 4/30/2013 | Sold | -- |
Source: Public Record | ||
| 3/21/2013 | Listed for sale | $225,000+2.7%$99/sqft |
Source: Keller Williams Premier Realty #91363744 | ||
![[object Object]](https://photos.zillowstatic.com/fp/61b179d8bf4d010e3dc51350225bd1f5-p_i.jpg)
