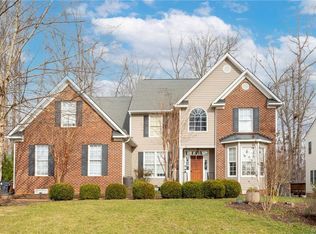Sold for $460,000
$460,000
9007 Hollow Oak Rd, Midlothian, VA 23112
4beds
3,166sqft
Single Family Residence
Built in 2005
0.35 Acres Lot
$475,200 Zestimate®
$145/sqft
$3,213 Estimated rent
Home value
$475,200
$442,000 - $513,000
$3,213/mo
Zestimate® history
Loading...
Owner options
Explore your selling options
What's special
Welcome to this Beautiful 2,711 sq ft, 4 Bedroom, 2.5 Bathroom home nestled on a secluded lot, with a Finished Basement, AND Oversized 2 Car Garage!! There is so much to love about this home. The Covered Front Porch will keep you and all of your festive decorations out of the elements. Entering the home you're greeted with Beautiful Open Concept, Hardwood Floors, a Study/Formal Room with French Doors, and Dining Room with Crown Molding. The Family Room has a corner Gas Fireplace, Luxury Vinyl Plank Flooring, and lots of Natural Light. The Beautiful Kitchen has Granite Countertops, Hardwood Floors, Ceramic Tile and Dining Area that overlooks the private Backyard and Deck. Upstairs has New Carpet, Fresh Paint, New Vinyl Plank Flooring in Bathrooms, and updated Hardware. The Primary Bedroom with En-Suite Bathroom has a separate tub and shower and the room is complete with a Walk-In Closet. The additional 3 bedrooms all have New Carpet, Large closets, and Ceiling Fans. The Basement is a dream with Drop Zone area and Rec Room perfect for Movie Nights, Home Gym, or Hobby Room. Enjoy all the amenities Bayhill Pointe has to offer and schedule your showing today for this MOVE-IN READY Home!
Zillow last checked: 8 hours ago
Listing updated: January 17, 2025 at 10:52am
Listed by:
Georgia Cole 804-240-8301,
North Point Realty
Bought with:
Monica Hanna, 0225254483
United Real Estate Richmond
Source: CVRMLS,MLS#: 2427322 Originating MLS: Central Virginia Regional MLS
Originating MLS: Central Virginia Regional MLS
Facts & features
Interior
Bedrooms & bathrooms
- Bedrooms: 4
- Bathrooms: 3
- Full bathrooms: 2
- 1/2 bathrooms: 1
Primary bedroom
- Level: Second
- Dimensions: 0 x 0
Bedroom 2
- Level: Second
- Dimensions: 0 x 0
Bedroom 3
- Level: Second
- Dimensions: 0 x 0
Bedroom 4
- Level: Second
- Dimensions: 0 x 0
Dining room
- Level: First
- Dimensions: 0 x 0
Family room
- Level: First
- Dimensions: 0 x 0
Foyer
- Level: First
- Dimensions: 0 x 0
Other
- Description: Tub & Shower
- Level: Second
Half bath
- Level: First
Kitchen
- Level: First
- Dimensions: 0 x 0
Laundry
- Level: Second
- Dimensions: 0 x 0
Office
- Level: First
- Dimensions: 0 x 0
Recreation
- Level: Basement
- Dimensions: 0 x 0
Heating
- Forced Air, Heat Pump, Natural Gas
Cooling
- Central Air, Heat Pump
Appliances
- Included: Dishwasher, Electric Cooking, Disposal, Gas Water Heater, Oven, Refrigerator, Smooth Cooktop, Stove
- Laundry: Washer Hookup, Dryer Hookup
Features
- Ceiling Fan(s), Dining Area, Separate/Formal Dining Room, Double Vanity, Eat-in Kitchen, French Door(s)/Atrium Door(s), Fireplace, Granite Counters, High Ceilings, High Speed Internet, Jetted Tub, Bath in Primary Bedroom, Pantry, Cable TV, Wired for Data, Walk-In Closet(s)
- Flooring: Partially Carpeted, Vinyl, Wood
- Doors: French Doors
- Basement: Full,Partially Finished,Walk-Out Access
- Attic: Pull Down Stairs
- Number of fireplaces: 1
- Fireplace features: Gas
Interior area
- Total interior livable area: 3,166 sqft
- Finished area above ground: 2,711
- Finished area below ground: 455
Property
Parking
- Total spaces: 2
- Parking features: Attached, Direct Access, Driveway, Garage, Garage Door Opener, Off Street, Oversized, Paved, Garage Faces Rear, Two Spaces, Garage Faces Side
- Attached garage spaces: 2
- Has uncovered spaces: Yes
Features
- Levels: Two
- Stories: 2
- Patio & porch: Front Porch, Deck
- Exterior features: Deck, Paved Driveway
- Pool features: Community, Pool
- Has spa: Yes
- Fencing: None
Lot
- Size: 0.35 Acres
Details
- Parcel number: 738668168200000
- Zoning description: R12
Construction
Type & style
- Home type: SingleFamily
- Architectural style: Two Story
- Property subtype: Single Family Residence
Materials
- Brick, Block, Drywall, Vinyl Siding
- Roof: Composition,Shingle
Condition
- Resale
- New construction: No
- Year built: 2005
Utilities & green energy
- Sewer: Public Sewer
- Water: Public
Community & neighborhood
Community
- Community features: Home Owners Association
Location
- Region: Midlothian
- Subdivision: Bayhill Pointe
HOA & financial
HOA
- Has HOA: Yes
- HOA fee: $130 quarterly
Other
Other facts
- Ownership: Individuals
- Ownership type: Sole Proprietor
Price history
| Date | Event | Price |
|---|---|---|
| 2/27/2025 | Listing removed | $2,800$1/sqft |
Source: Zillow Rentals Report a problem | ||
| 2/21/2025 | Listed for rent | $2,800$1/sqft |
Source: Zillow Rentals Report a problem | ||
| 1/13/2025 | Sold | $460,000-1.1%$145/sqft |
Source: | ||
| 12/7/2024 | Pending sale | $464,950$147/sqft |
Source: | ||
| 11/18/2024 | Listed for sale | $464,950$147/sqft |
Source: | ||
Public tax history
| Year | Property taxes | Tax assessment |
|---|---|---|
| 2025 | $3,769 +2% | $423,500 +3.2% |
| 2024 | $3,694 +1.5% | $410,400 +2.7% |
| 2023 | $3,637 +14.7% | $399,700 +16% |
Find assessor info on the county website
Neighborhood: 23112
Nearby schools
GreatSchools rating
- 8/10Alberta Smith Elementary SchoolGrades: PK-5Distance: 1.2 mi
- 4/10Bailey Bridge Middle SchoolGrades: 6-8Distance: 0.9 mi
- 4/10Manchester High SchoolGrades: 9-12Distance: 0.8 mi
Schools provided by the listing agent
- Elementary: Alberta Smith
- Middle: Bailey Bridge
- High: Manchester
Source: CVRMLS. This data may not be complete. We recommend contacting the local school district to confirm school assignments for this home.
Get a cash offer in 3 minutes
Find out how much your home could sell for in as little as 3 minutes with a no-obligation cash offer.
Estimated market value$475,200
Get a cash offer in 3 minutes
Find out how much your home could sell for in as little as 3 minutes with a no-obligation cash offer.
Estimated market value
$475,200
