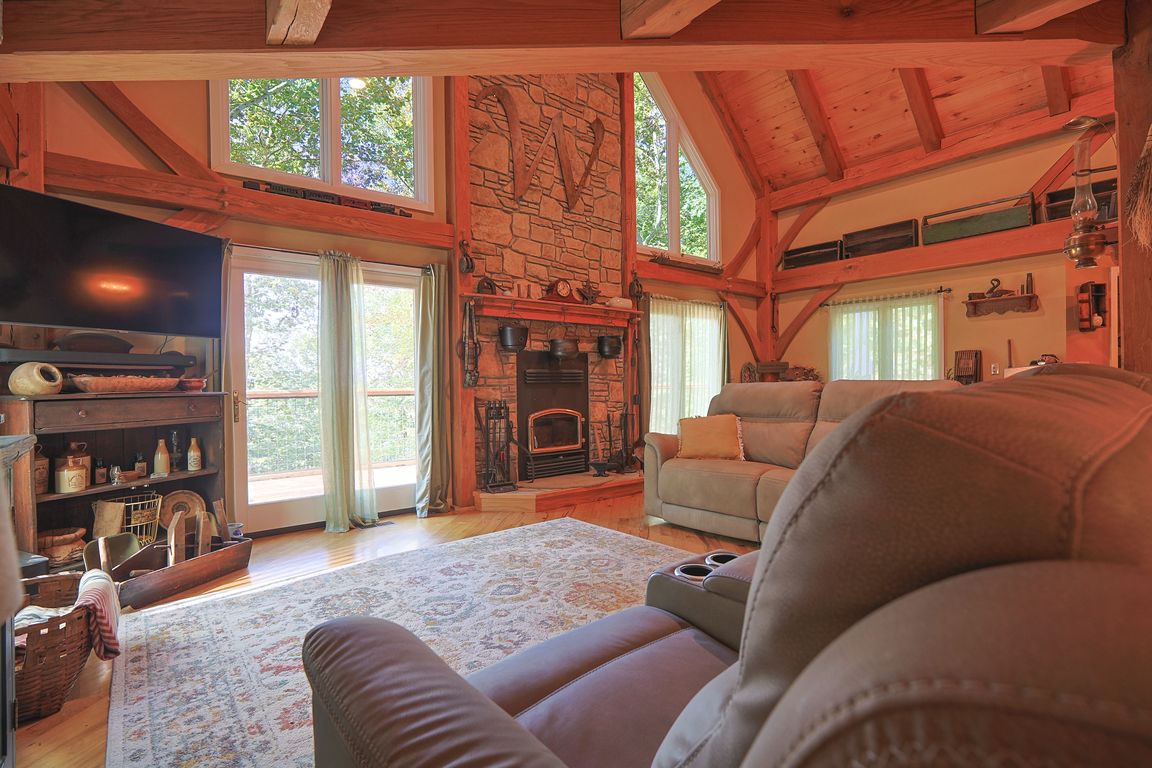
Active
$640,000
3beds
3,483sqft
9007 Agate Ave, Nashville, IN 47448
3beds
3,483sqft
Residential, single family residence
Built in 2002
0.52 Acres
2 Attached garage spaces
$184 price/sqft
$343 monthly HOA fee
What's special
Finished walkout basementQuartz countertopsDouble sinksFamily roomLoft with lake viewsStainless appliancesBreakfast bar
Water Views of Lake Monroe waiting for you to enjoy with this beautiful 3 bedroom, 4 full bathroom home with finished walkout basement in Salt Creek Estates. Unique Custom Build with Red Oak Timber solid post and beam home handcrafted by Timbersmith in 2001 accented with hickory hardwood floors. Soaring 2 ...
- 42 days |
- 1,129 |
- 35 |
Source: MIBOR as distributed by MLS GRID,MLS#: 22063116
Travel times
Family Room
Kitchen
Primary Bedroom
Zillow last checked: 7 hours ago
Listing updated: October 25, 2025 at 08:11am
Listing Provided by:
Debra Young 317-690-8039,
CENTURY 21 Scheetz
Source: MIBOR as distributed by MLS GRID,MLS#: 22063116
Facts & features
Interior
Bedrooms & bathrooms
- Bedrooms: 3
- Bathrooms: 4
- Full bathrooms: 4
- Main level bathrooms: 2
- Main level bedrooms: 1
Primary bedroom
- Level: Upper
- Area: 208 Square Feet
- Dimensions: 16x13
Bedroom 2
- Level: Main
- Area: 156 Square Feet
- Dimensions: 13x12
Bedroom 3
- Level: Basement
- Area: 204 Square Feet
- Dimensions: 17x12
Bonus room
- Level: Basement
- Area: 180 Square Feet
- Dimensions: 15x12
Dining room
- Level: Main
- Area: 195 Square Feet
- Dimensions: 15x13
Family room
- Level: Basement
- Area: 322 Square Feet
- Dimensions: 23x14
Kitchen
- Level: Main
- Area: 180 Square Feet
- Dimensions: 15x12
Living room
- Level: Main
- Area: 338 Square Feet
- Dimensions: 26x13
Loft
- Level: Upper
- Area: 156 Square Feet
- Dimensions: 13x12
Mud room
- Features: Tile-Ceramic
- Level: Main
- Area: 72 Square Feet
- Dimensions: 9x8
Heating
- Heat Pump, Electric
Cooling
- Central Air
Appliances
- Included: Dishwasher, Disposal, Microwave, Electric Oven, Refrigerator, Electric Water Heater
Features
- Vaulted Ceiling(s), Hardwood Floors, Breakfast Bar
- Flooring: Hardwood
- Basement: Finished,Walk-Out Access,Daylight
- Number of fireplaces: 1
- Fireplace features: Insert
Interior area
- Total structure area: 3,483
- Total interior livable area: 3,483 sqft
- Finished area below ground: 1,250
Property
Parking
- Total spaces: 2
- Parking features: Attached
- Attached garage spaces: 2
Features
- Levels: One and One Half
- Stories: 1
- Patio & porch: Deck
- Waterfront features: Water View
Lot
- Size: 0.52 Acres
- Features: Not In Subdivision, Mature Trees, Wooded
Details
- Parcel number: 530735403003000014
- Other equipment: Generator
- Horse amenities: None
Construction
Type & style
- Home type: SingleFamily
- Architectural style: Traditional
- Property subtype: Residential, Single Family Residence
Materials
- Cement Siding
- Foundation: Concrete Perimeter
Condition
- New construction: No
- Year built: 2002
Utilities & green energy
- Water: Private
Community & HOA
Community
- Subdivision: Salt Creek
HOA
- Has HOA: Yes
- Services included: Association Home Owners, Snow Removal, Trash, See Remarks
- HOA fee: $343 monthly
- HOA phone: 812-327-9053
Location
- Region: Nashville
Financial & listing details
- Price per square foot: $184/sqft
- Annual tax amount: $3,638
- Date on market: 9/19/2025