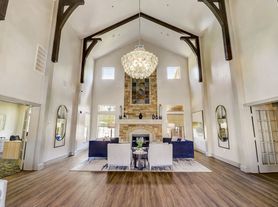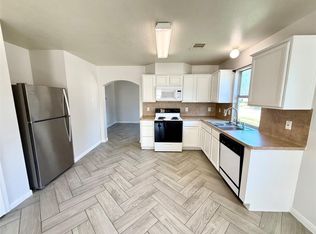Desirable home located on a corner lot in Durham Park which is zoned to sought after Pasadena ISD. This rancher was built by Beazer and has lots of nice features. The spacious family room hosts a corner gas fireplace allowing long walls for furniture placement and displaying your artwork. Flooring is a light oak color laminate wood which gives a cozy feel when you add your rugs. This room allows entrance to your covered back patio and fenced yard. The entrance is tile with a glass beveled door which leads the way on to the dining and kitchen area. You're greeted by a V-shaped breakfast bar which offers storage on the kitchen side. This kitchen features recessed lighting, tile backsplash and black appliances. Down the hallway you will find your inside utility room and hallway leads to the bedrooms. All bedrooms offer a ceiling fan and wood flooring. Oversized primary offers an ensuite with a walk in closet, sink with vanity and tub with shower.
Copyright notice - Data provided by HAR.com 2022 - All information provided should be independently verified.
House for rent
$1,850/mo
9006 N Jewel Bend Ln, Houston, TX 77075
3beds
1,555sqft
Price may not include required fees and charges.
Singlefamily
Available now
Electric, ceiling fan
Electric dryer hookup laundry
2 Attached garage spaces parking
Natural gas, fireplace
What's special
Corner gas fireplaceFenced yardWood flooringRecessed lightingSpacious family roomBlack appliancesCovered back patio
- 16 days |
- -- |
- -- |
Travel times
Looking to buy when your lease ends?
Consider a first-time homebuyer savings account designed to grow your down payment with up to a 6% match & a competitive APY.
Facts & features
Interior
Bedrooms & bathrooms
- Bedrooms: 3
- Bathrooms: 2
- Full bathrooms: 2
Rooms
- Room types: Breakfast Nook, Family Room
Heating
- Natural Gas, Fireplace
Cooling
- Electric, Ceiling Fan
Appliances
- Included: Dishwasher, Disposal, Microwave, Oven, Range
- Laundry: Electric Dryer Hookup, Hookups, Washer Hookup
Features
- All Bedrooms Down, Ceiling Fan(s), En-Suite Bath, Primary Bed - 1st Floor, Walk In Closet
- Flooring: Laminate, Linoleum/Vinyl, Tile
- Has fireplace: Yes
Interior area
- Total interior livable area: 1,555 sqft
Property
Parking
- Total spaces: 2
- Parking features: Attached, Covered
- Has attached garage: Yes
- Details: Contact manager
Features
- Stories: 1
- Exterior features: 0 Up To 1/4 Acre, All Bedrooms Down, Architecture Style: Traditional, Attached, Corner Lot, Electric Dryer Hookup, En-Suite Bath, Flooring: Laminate, Gas, Heating: Gas, Insulated/Low-E windows, Kitchen/Dining Combo, Lot Features: Corner Lot, Subdivided, 0 Up To 1/4 Acre, Patio/Deck, Primary Bed - 1st Floor, Subdivided, Utility Room, Walk In Closet, Washer Hookup, Window Coverings
Details
- Parcel number: 1274180020004
Construction
Type & style
- Home type: SingleFamily
- Property subtype: SingleFamily
Condition
- Year built: 2006
Community & HOA
Location
- Region: Houston
Financial & listing details
- Lease term: Long Term,12 Months
Price history
| Date | Event | Price |
|---|---|---|
| 11/6/2025 | Listed for rent | $1,850+2.8%$1/sqft |
Source: | ||
| 4/29/2023 | Listing removed | -- |
Source: | ||
| 4/6/2023 | Price change | $1,800-10%$1/sqft |
Source: | ||
| 4/1/2023 | Listed for rent | $2,000+33.8%$1/sqft |
Source: | ||
| 3/29/2018 | Listing removed | $1,495$1/sqft |
Source: Omega Management Group #28844247 | ||

