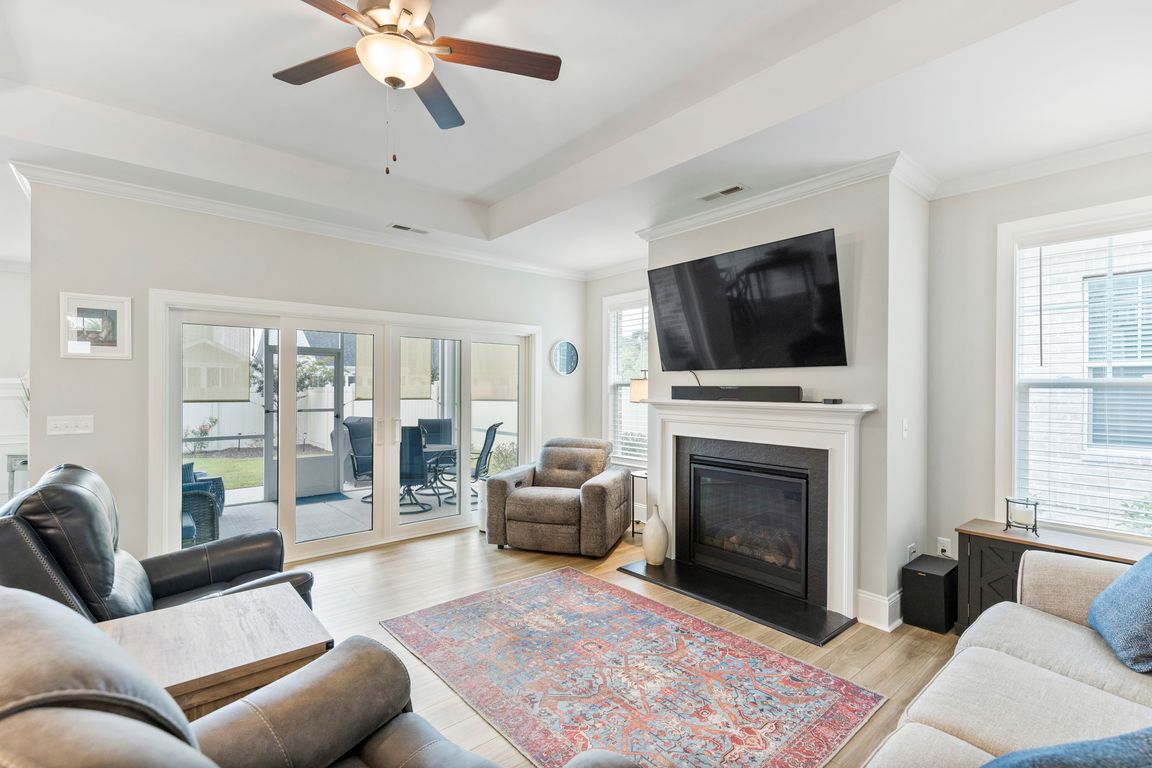Open: 11/8 2pm-4pm

For sale
$550,000
3beds
2,100sqft
9006 Mango Bay Court NE, Leland, NC 28451
3beds
2,100sqft
Single family residence
Built in 2023
6,098 sqft
2 Parking spaces
$262 price/sqft
$4,193 annually HOA fee
What's special
Gas fireplaceBonus roomWalk-in showerSpacious kitchenLarge islandFenced backyardSingle-floor living
This like new, charming residence, built in 2023 by Bill Clark Legacy Homes, offers 2,100 square feet of thoughtfully designed single-floor living. With designer upgrades throughout its 3 bedrooms, 2 full baths, plus a bonus room over the 2‑car garage, you'll find space, style, and function all under one roof. The ...
- 47 days |
- 433 |
- 18 |
Source: Hive MLS,MLS#: 100530766 Originating MLS: Cape Fear Realtors MLS, Inc.
Originating MLS: Cape Fear Realtors MLS, Inc.
Travel times
Living Room
Kitchen
Dining Room
Zillow last checked: 7 hours ago
Listing updated: 10 hours ago
Listed by:
Brenden Donovan 910-233-0106,
Coldwell Banker Sea Coast Advantage,
The Donovan Team 910-233-0106,
Coldwell Banker Sea Coast Advantage
Source: Hive MLS,MLS#: 100530766 Originating MLS: Cape Fear Realtors MLS, Inc.
Originating MLS: Cape Fear Realtors MLS, Inc.
Facts & features
Interior
Bedrooms & bathrooms
- Bedrooms: 3
- Bathrooms: 2
- Full bathrooms: 2
Rooms
- Room types: Bedroom 2, Bedroom 3, Master Bedroom, Living Room, Fnshd Room over Garage, Dining Room
Primary bedroom
- Level: First
- Dimensions: 15 x 12
Bedroom 2
- Level: First
- Dimensions: 13 x 10
Bedroom 3
- Level: First
- Dimensions: 11 x 10
Dining room
- Level: First
- Dimensions: 12 x 11
Other
- Level: First
- Dimensions: 22 x 11
Living room
- Level: First
- Dimensions: 17 x 15
Heating
- Heat Pump, Electric, Zoned
Cooling
- Central Air, Zoned, Heat Pump
Appliances
- Included: Electric Cooktop, Disposal, Dishwasher
- Laundry: Dryer Hookup, Washer Hookup
Features
- Master Downstairs, High Ceilings, Kitchen Island, Ceiling Fan(s), Walk-in Shower, Blinds/Shades
- Flooring: LVT/LVP, Carpet, Tile
Interior area
- Total structure area: 2,100
- Total interior livable area: 2,100 sqft
Video & virtual tour
Property
Parking
- Total spaces: 2
- Parking features: Off Street, Paved
Features
- Levels: One and One Half
- Stories: 2
- Patio & porch: Patio, Porch
- Fencing: Back Yard
Lot
- Size: 6,098.4 Square Feet
- Dimensions: 50 x 125 x 50 x 120
Details
- Parcel number: 022hk020
- Zoning: Co-Sbr-6000
- Special conditions: Standard
Construction
Type & style
- Home type: SingleFamily
- Property subtype: Single Family Residence
Materials
- Brick Veneer
- Foundation: Slab
- Roof: Architectural Shingle
Condition
- New construction: No
- Year built: 2023
Utilities & green energy
- Water: Public
- Utilities for property: Cable Available, Sewer Connected
Community & HOA
Community
- Subdivision: Compass Pointe
HOA
- Has HOA: Yes
- Amenities included: Clubhouse, Fitness Center, Gated, Golf Course, Indoor Pool, Maintenance Grounds, Maintenance Roads, Pickleball, Restaurant, Security, Street Lights, Tennis Court(s), Trail(s)
- HOA fee: $4,193 annually
- HOA name: First Service Residential
- HOA phone: 910-408-1657
Location
- Region: Leland
Financial & listing details
- Price per square foot: $262/sqft
- Tax assessed value: $454,860
- Annual tax amount: $1,741
- Date on market: 9/14/2025
- Listing agreement: Exclusive Right To Sell
- Listing terms: Cash,Conventional
- Road surface type: Paved