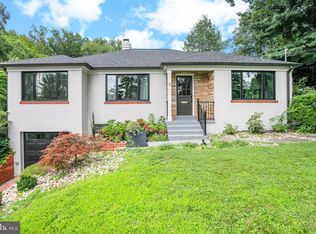Experience the convergence of farmhouse living and modern elegance in Chevy Chase, Maryland. Welcome to 9006 Brierly a one-of-a-kind retreat where rustic charm meets urban style. Experience and explore this newly constructed home, distinguished by its bucolic allure and set atop 10,000 square feet of expansive land. Situated on a premier neighborhood block, this elegant farmhouse resort boasts 5 bedrooms, 4.5 baths, and over 5,000 square feet of living space that spans three levels. Inside, residents will be greeted by soaring 9 feet ceilings, a bright and open floor plan, and a parlor room fit for both unwinding and greeting guests. The first floor also leads to a state-of-the-art private office, where being productive has never felt easier or more enjoyable. The home itself is the ultimate entertainer s dream, complete with an oversized dining room, inviting living area, and bonus sitting room that includes a separate bar. Together, these spaces form the backdrop for countless future memories to be made, from celebrating with friends over cocktails, to hosting intimate dinner parties, and savoring everyday moments spent curling up with a book, enjoying a cup of coffee, or recharging for the week ahead. Around the corner, you ll find the cutting-edge chef s kitchen, outfitted with professional appliances, as well as an oversized scullery that comes with an additional dishwasher and sink. Upstairs, discover the masterfully designed owner's suite which can be accessible via an optional elevator as well as the generously-sized second bedrooms that both feature ample closet space. The home also includes a two-car garage that s connected to the mudroom, in addition to a large, well-positioned laundry room and fully finished basement. Nestled in the heart of prestigious Chevy Chase, this picturesque residence is just a short drive from some of the area s foremost outdoor escapes like the Woodend Nature Sanctuary and mere minutes from notable shopping and dining destinations, as well as the Metro, bustling Downtown Bethesda, and the Chevy Chase Lake Development. Delivering in December 2020, this expertly crafted, idyllic oasis offers all the conveniences of city life without any of the hassle.
This property is off market, which means it's not currently listed for sale or rent on Zillow. This may be different from what's available on other websites or public sources.
