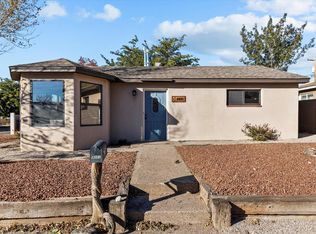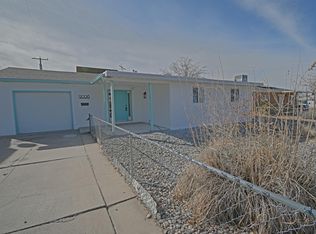Sold on 05/28/25
Price Unknown
9005 Woodland Ave NE, Albuquerque, NM 87112
2beds
832sqft
Single Family Residence
Built in 1950
6,534 Square Feet Lot
$253,100 Zestimate®
$--/sqft
$1,270 Estimated rent
Home value
$253,100
$230,000 - $276,000
$1,270/mo
Zestimate® history
Loading...
Owner options
Explore your selling options
What's special
All new flooring throughout! Full home inspection has been completed! Welcome to 9005 Woodland NE--a beautifully updated single-story home featuring 2 beds, carport, workshop, & detached gazebo! Perfect for first-time buyers, downsizers, or anyone seeking low-maintenance living in a convenient location! Step inside to find a bright, open layout with an updated kitchen that shines with stainless steel appliances, butcher block countertops, & modern finishes. The bathroom has also been refreshed with a sleek new vanity, giving it a clean, contemporary feel.Enjoy comfortable living with a large backyard & private courtyard & plenty of storage. Whether you're relaxing at home or entertaining friends, this cozy gem checks all the boxes!
Zillow last checked: 8 hours ago
Listing updated: May 28, 2025 at 04:24pm
Listed by:
NM Home Deals Inc. 505-433-1636,
Keller Williams Realty
Bought with:
Rosemary Freelin, 48097
Realty One Group Concierge
Source: SWMLS,MLS#: 1081780
Facts & features
Interior
Bedrooms & bathrooms
- Bedrooms: 2
- Bathrooms: 1
- Full bathrooms: 1
Primary bedroom
- Level: Main
- Area: 131
- Dimensions: 13.1 x 10
Bedroom 2
- Level: Main
- Area: 120
- Dimensions: 12 x 10
Kitchen
- Level: Main
- Area: 141.45
- Dimensions: 12.3 x 11.5
Living room
- Level: Main
- Area: 190.3
- Dimensions: 17.3 x 11
Heating
- Central, Forced Air, Natural Gas
Cooling
- Refrigerated
Appliances
- Included: Dryer, Dishwasher, Free-Standing Gas Range, Refrigerator, Washer
- Laundry: Electric Dryer Hookup
Features
- Main Level Primary, Cable TV
- Flooring: Laminate, Tile
- Windows: Double Pane Windows, Insulated Windows
- Has basement: No
- Number of fireplaces: 1
- Fireplace features: Wood Burning
Interior area
- Total structure area: 832
- Total interior livable area: 832 sqft
Property
Parking
- Total spaces: 1
- Parking features: Carport
- Carport spaces: 1
Features
- Levels: One
- Stories: 1
- Patio & porch: Covered, Patio
- Exterior features: Fence, Privacy Wall
- Fencing: Back Yard
Lot
- Size: 6,534 sqft
- Features: Landscaped
Details
- Additional structures: Gazebo, Storage, Workshop
- Parcel number: 102005928031010402
- Zoning description: R-1
Construction
Type & style
- Home type: SingleFamily
- Architectural style: Ranch
- Property subtype: Single Family Residence
Materials
- Block, Rock
- Roof: Pitched,Shingle
Condition
- Resale
- New construction: No
- Year built: 1950
Utilities & green energy
- Sewer: Public Sewer
- Water: Public
- Utilities for property: Cable Available
Green energy
- Energy generation: None
Community & neighborhood
Location
- Region: Albuquerque
Other
Other facts
- Listing terms: Cash,Conventional,VA Loan
Price history
| Date | Event | Price |
|---|---|---|
| 5/28/2025 | Sold | -- |
Source: | ||
| 4/24/2025 | Pending sale | $265,000$319/sqft |
Source: | ||
| 4/11/2025 | Listed for sale | $265,000$319/sqft |
Source: | ||
Public tax history
| Year | Property taxes | Tax assessment |
|---|---|---|
| 2024 | $1,605 +1.7% | $38,038 +3% |
| 2023 | $1,578 | $36,931 +3% |
| 2022 | -- | $35,856 +3% |
Find assessor info on the county website
Neighborhood: Conchas Park
Nearby schools
GreatSchools rating
- 7/10Sombra Del Monte Elementary SchoolGrades: PK-5Distance: 0.5 mi
- 5/10Madison Middle SchoolGrades: 6-8Distance: 0.7 mi
- 4/10Sandia High SchoolGrades: 9-12Distance: 1.1 mi
Schools provided by the listing agent
- Elementary: Sombra Del Monte
- Middle: Madison
- High: Sandia
Source: SWMLS. This data may not be complete. We recommend contacting the local school district to confirm school assignments for this home.
Get a cash offer in 3 minutes
Find out how much your home could sell for in as little as 3 minutes with a no-obligation cash offer.
Estimated market value
$253,100
Get a cash offer in 3 minutes
Find out how much your home could sell for in as little as 3 minutes with a no-obligation cash offer.
Estimated market value
$253,100

