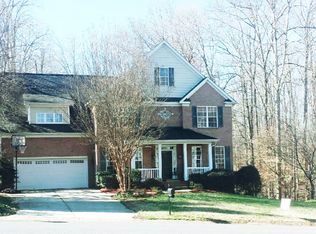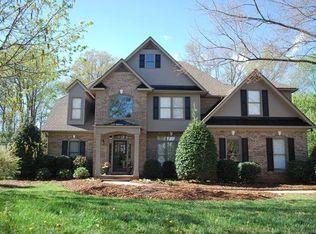Expect to be wow'd inside and out! Fabulous home on large, flat lot. House features a 2-story foyer, main level office with wainscoting, French doors and a cool reclaimed wood doorway surround. Wonderful updated, open kitchen w/ granite counters, stainless steel appl & white cabinets. Great room w/ stone fp surround opens to sunroom. Perfect house for entertaining. Main level exercise/craft room. French doors in dining room lead to AMAZING covered scr porch/"Four Seasons" room w/ vaulted dark wood ceiling, beautiful stained concrete flooring & wood burning stone surround fireplace. One bedroom complete with super cute twin bed sleeping nook. All BRs have walk-in closets/builtins. Large master suite w/tray ceiling, granite counters, garden tub. Shiny hardwood floors. Outdoor area includes fountain, dual patios, grilling area, handsome stone pavers, view of golf course, flat driveway - ideal for shooting hoops. New extensive landscape lighting. Incapsulated crawl space. Great schools.
This property is off market, which means it's not currently listed for sale or rent on Zillow. This may be different from what's available on other websites or public sources.

