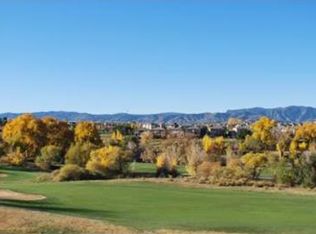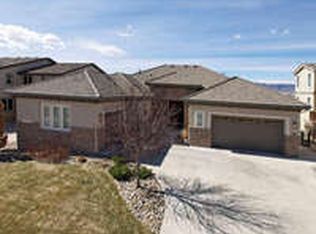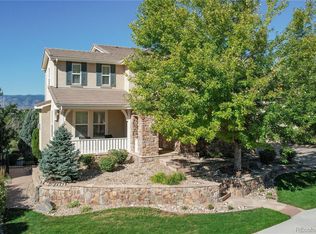Sold for $2,005,460 on 02/19/25
$2,005,460
9005 Stonecrest Way, Highlands Ranch, CO 80129
5beds
6,527sqft
Single Family Residence
Built in 2004
0.28 Acres Lot
$1,931,800 Zestimate®
$307/sqft
$5,578 Estimated rent
Home value
$1,931,800
$1.78M - $2.11M
$5,578/mo
Zestimate® history
Loading...
Owner options
Explore your selling options
What's special
Updated Highlands Ranch Golf Club Ranch w/ Several Custom Features BACKING TO HIGHLANDS RANCH GOLF CLUB w/ Expansive Views of the Mountains & Highline Canal! Kitchen Remodeled w/ Quartz Slab Counters & Spacious Quartz Island, Stainless Steel Appliances, 42” Cabinetry w/ Crown Molding, Subway Tile Backsplash, Exposed Wood Beams, & One Compartment Stainless Sink. Hardwoods Refinished and Stained Blonde, New Interior Paint, New Carpet & 4 Fireplaces. Primary Bathroom updated w/ Modern Elongated Tile, Quartz Slab Counters, & New Modern Glass Lighting. Other Bathrooms in the Home also Updated with Quartz Slab Counters. Finished Basement w/ Separate Kitchen Space, Workout Area, & Bedroom/Bathroom for guests. Covered Outdoor Entertaining Area, Professionally Landscaped on .28 Acre Lot.
Zillow last checked: 8 hours ago
Listing updated: February 20, 2025 at 09:25am
Listed by:
Landin Smith 303-932-3355 landinbsmith@gmail.com,
RE/MAX Professionals
Bought with:
Logan Opheim, 100097149
RE/MAX Professionals
Source: REcolorado,MLS#: 9270478
Facts & features
Interior
Bedrooms & bathrooms
- Bedrooms: 5
- Bathrooms: 5
- Full bathrooms: 2
- 3/4 bathrooms: 2
- 1/2 bathrooms: 1
- Main level bathrooms: 3
- Main level bedrooms: 3
Primary bedroom
- Description: Carpet, Two Ceiling Fans, Entrance To Patio
- Level: Main
- Area: 546 Square Feet
- Dimensions: 21 x 26
Bedroom
- Description: Carpet, Ceiling Fan
- Level: Main
- Area: 165 Square Feet
- Dimensions: 11 x 15
Bedroom
- Description: Carpet, Ceiling Fan
- Level: Main
- Area: 154 Square Feet
- Dimensions: 11 x 14
Bedroom
- Description: Carpet
- Level: Basement
- Area: 192 Square Feet
- Dimensions: 12 x 16
Bedroom
- Description: Carpet, Connected To A Bathroom
- Level: Basement
- Area: 288 Square Feet
- Dimensions: 12 x 24
Primary bathroom
- Description: 5-Piece Bathroom, Walk-In Closet
- Level: Main
Bathroom
- Description: Jack And Jill Bathroom
- Level: Main
Bathroom
- Description: Tile Flooring
- Level: Basement
Bathroom
- Description: Tile Flooring
- Level: Basement
Bathroom
- Description: Tile Flooring
- Level: Main
- Area: 36 Square Feet
- Dimensions: 6 x 6
Bonus room
- Description: Carpet, Entertainment Space
- Level: Basement
- Area: 704 Square Feet
- Dimensions: 22 x 32
Dining room
- Description: Wood Flooring
- Level: Main
- Area: 168 Square Feet
- Dimensions: 12 x 14
Exercise room
- Description: Carpet, View Of Golf Course
- Level: Basement
- Area: 300 Square Feet
- Dimensions: 15 x 20
Family room
- Description: Fireplace, Carpet, Wood Flooring
- Level: Main
- Area: 462 Square Feet
- Dimensions: 21 x 22
Kitchen
- Description: Wood Flooring, Quartz Counters, Stainless Steel Appliances, Kitchen Island
- Level: Main
- Area: 756 Square Feet
- Dimensions: 18 x 42
Kitchen
- Description: Fireplace, Wood Flooring, Stainless Steel Appliances, Bar
- Level: Basement
- Area: 380 Square Feet
- Dimensions: 20 x 19
Laundry
- Description: Washer And Dryer, Utility Sink, Tile Flooring, Built In Shelving
- Level: Main
- Area: 77 Square Feet
- Dimensions: 7 x 11
Living room
- Description: Carpet, Ceiling Fan, Fireplace, View Of The Golf Course
- Level: Main
- Area: 280 Square Feet
- Dimensions: 14 x 20
Media room
- Description: Carpet, View Of Golf Course, Entrance To Backyard, Stone Detailing
- Level: Basement
- Area: 285 Square Feet
- Dimensions: 15 x 19
Heating
- Forced Air, Natural Gas
Cooling
- Central Air
Appliances
- Included: Cooktop, Dishwasher, Disposal, Microwave, Oven, Range, Range Hood, Refrigerator
- Laundry: In Unit
Features
- Built-in Features, Ceiling Fan(s), Eat-in Kitchen, Five Piece Bath, Jack & Jill Bathroom, Kitchen Island, Open Floorplan, Pantry, Primary Suite, Quartz Counters, Smoke Free, Walk-In Closet(s)
- Flooring: Carpet, Tile, Wood
- Windows: Double Pane Windows, Window Coverings, Window Treatments
- Basement: Finished,Full,Sump Pump,Walk-Out Access
- Number of fireplaces: 4
- Fireplace features: Basement, Family Room, Living Room, Outside
- Common walls with other units/homes: No Common Walls
Interior area
- Total structure area: 6,527
- Total interior livable area: 6,527 sqft
- Finished area above ground: 3,263
- Finished area below ground: 2,775
Property
Parking
- Total spaces: 3
- Parking features: Garage - Attached
- Attached garage spaces: 3
Features
- Levels: One
- Stories: 1
- Entry location: Exterior Access
- Patio & porch: Covered, Front Porch, Patio
- Exterior features: Balcony, Garden, Private Yard, Rain Gutters
- Fencing: Full
- Has view: Yes
- View description: Golf Course, Mountain(s)
Lot
- Size: 0.28 Acres
- Features: Cul-De-Sac, On Golf Course, Sprinklers In Front, Sprinklers In Rear
Details
- Parcel number: R0414976
- Special conditions: Standard
Construction
Type & style
- Home type: SingleFamily
- Architectural style: Traditional
- Property subtype: Single Family Residence
Materials
- Frame, Stucco
- Foundation: Structural
- Roof: Concrete
Condition
- Updated/Remodeled
- Year built: 2004
Details
- Builder name: Shea Homes
Utilities & green energy
- Electric: 110V
- Sewer: Public Sewer
- Water: Public
- Utilities for property: Cable Available, Electricity Connected, Internet Access (Wired), Natural Gas Connected, Phone Available
Community & neighborhood
Security
- Security features: Carbon Monoxide Detector(s), Smoke Detector(s)
Location
- Region: Highlands Ranch
- Subdivision: Highlands Ranch Golf Club
HOA & financial
HOA
- Has HOA: Yes
- HOA fee: $171 quarterly
- Amenities included: Fitness Center, Park, Playground, Pool, Spa/Hot Tub, Tennis Court(s), Trail(s)
- Services included: Maintenance Grounds, Road Maintenance, Snow Removal, Trash
- Association name: Highlands Ranch Community Association
- Association phone: 303-791-2500
- Second HOA fee: $271 semi-annually
- Second association name: Highlands Ranch Golf Club
- Second association phone: 303-369-1800
Other
Other facts
- Listing terms: Cash,Conventional,Jumbo,VA Loan
- Ownership: Individual
- Road surface type: Paved
Price history
| Date | Event | Price |
|---|---|---|
| 2/19/2025 | Sold | $2,005,460+0.5%$307/sqft |
Source: | ||
| 1/31/2025 | Pending sale | $1,995,000$306/sqft |
Source: | ||
| 1/24/2025 | Listed for sale | $1,995,000+81.4%$306/sqft |
Source: | ||
| 6/5/2015 | Sold | $1,100,000+35.5%$169/sqft |
Source: Public Record Report a problem | ||
| 7/23/2004 | Sold | $811,601$124/sqft |
Source: Public Record Report a problem | ||
Public tax history
| Year | Property taxes | Tax assessment |
|---|---|---|
| 2025 | $11,209 +0.2% | $116,480 -5% |
| 2024 | $11,189 +56.4% | $122,610 -1% |
| 2023 | $7,154 -3.9% | $123,800 +58.1% |
Find assessor info on the county website
Neighborhood: 80129
Nearby schools
GreatSchools rating
- 8/10Northridge Elementary SchoolGrades: PK-6Distance: 2.1 mi
- 5/10Mountain Ridge Middle SchoolGrades: 7-8Distance: 3.4 mi
- 9/10Mountain Vista High SchoolGrades: 9-12Distance: 3.7 mi
Schools provided by the listing agent
- Elementary: Northridge
- Middle: Mountain Ridge
- High: Mountain Vista
- District: Douglas RE-1
Source: REcolorado. This data may not be complete. We recommend contacting the local school district to confirm school assignments for this home.
Get a cash offer in 3 minutes
Find out how much your home could sell for in as little as 3 minutes with a no-obligation cash offer.
Estimated market value
$1,931,800
Get a cash offer in 3 minutes
Find out how much your home could sell for in as little as 3 minutes with a no-obligation cash offer.
Estimated market value
$1,931,800


