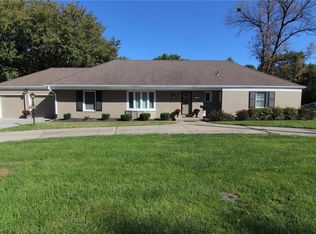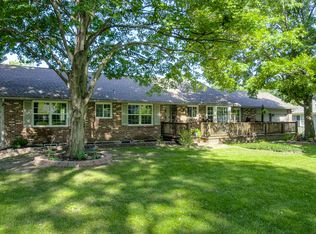NEW PRICE!!! REDUCED BY $50,000!! **Construction Directions**:Stay straight on Mission Rd through the construction signage to the home. Classic Old Leawood ranch style home, updated and available for immediate occupancy. Freshly painted, large back yard, and finished basement. The garage is already wired for electric cars too! Thoroughly pre-inspected for your convenience and ready for a new owner! You won’t be disappointed! Large UNFINISHED attic for extra storage, possibility of vaulting the ceiling, or turning it into a loft area. The seller has completed a general whole home inspection, sewer inspection and a WDI/ Termite inspection! Inspection reports available upon request.
This property is off market, which means it's not currently listed for sale or rent on Zillow. This may be different from what's available on other websites or public sources.

