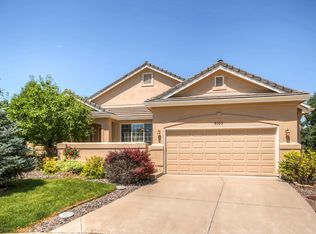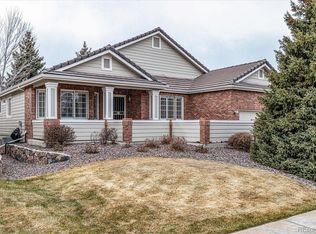Sold for $835,000 on 11/05/24
$835,000
9005 Meadow Hill Circle, Lone Tree, CO 80124
3beds
3,863sqft
Single Family Residence
Built in 2001
6,573 Square Feet Lot
$833,000 Zestimate®
$216/sqft
$4,109 Estimated rent
Home value
$833,000
$791,000 - $875,000
$4,109/mo
Zestimate® history
Loading...
Owner options
Explore your selling options
What's special
Welcome to this beautiful ranch patio home located in the gated Enclave community. Newer Paint and Carpet! This 3 bedroom, 4 bath home with a 2-car garage boasts an open home concept and is complete with vaulted ceilings and numerous large windows flooding the home with natural light. The main floor offers an office/den space, a spacious back deck with access from the primary bedroom and the living room. The beautiful mature lot features plenty of outdoor living space. On the main floor, you will find a large primary bedroom with a 5-piece ensuite bath and a generous walk-in closet. The laundry room is also conveniently located on the main floor. Additionally, on the main level, there is a second bedroom with its own ensuite bath. The finished basement hosts a bathroom with a wonderful steam shower, a third large bedroom with a bonus room attached as well as an ample family room and kitchenette. Terrific community amenities include a clubhouse, most outdoor maintenance including house painting, snow removal, and yard maintenance. Located in the desirable Lone Tree area close to shopping, dining and the light rail with quick access to C470 and I25. Buyer must verify all information including but not limited to square footage, HOA, and HOA restrictions.
Zillow last checked: 8 hours ago
Listing updated: November 05, 2024 at 12:36pm
Listed by:
Beth Smart 303-549-6907 Beth@BethSmart.com,
Realty One Group Platinum Elite Colorado
Bought with:
Matthew Clark, 100075480
Thrive Real Estate Group
Source: REcolorado,MLS#: 3941983
Facts & features
Interior
Bedrooms & bathrooms
- Bedrooms: 3
- Bathrooms: 4
- Full bathrooms: 1
- 3/4 bathrooms: 2
- 1/2 bathrooms: 1
- Main level bathrooms: 3
- Main level bedrooms: 2
Primary bedroom
- Description: Generous Primary Suite With Large Walk In Closet
- Level: Main
- Area: 195 Square Feet
- Dimensions: 13 x 15
Bedroom
- Description: Large Bedroom With Ensuite
- Level: Main
- Area: 156 Square Feet
- Dimensions: 12 x 13
Bedroom
- Description: Extremely Large Room With Egress Window
- Level: Basement
- Area: 154 Square Feet
- Dimensions: 14 x 11
Primary bathroom
- Description: Beautifully Updated 5-Piece Bath With Tile Floors And Dual Sinks
- Level: Main
- Area: 84 Square Feet
- Dimensions: 7 x 12
Bathroom
- Description: Powder Room.
- Level: Main
- Area: 16 Square Feet
- Dimensions: 4 x 4
Bathroom
- Description: Ensuite To Second Bedroom On Main Floor
- Level: Main
- Area: 32 Square Feet
- Dimensions: 4 x 8
Bathroom
- Description: Updated, Includes A Steam Shower
- Level: Basement
- Area: 88 Square Feet
- Dimensions: 8 x 11
Bonus room
- Description: Large Room Attached To The Bedroom
- Level: Basement
- Area: 160 Square Feet
- Dimensions: 16 x 10
Bonus room
- Description: Ample Room To Use For Hobbies, Crafts Or Create A Workout Space
- Level: Basement
- Area: 350 Square Feet
- Dimensions: 14 x 25
Dining room
- Description: Large Area With Tile Floors
- Level: Main
- Area: 70 Square Feet
- Dimensions: 10 x 7
Family room
- Description: Open Area Open To Use For Family Room, Game Room Or ....
- Level: Basement
- Area: 575 Square Feet
- Dimensions: 23 x 25
Kitchen
- Description: Tile Floors And Pantry
- Level: Main
- Area: 143 Square Feet
- Dimensions: 11 x 13
Kitchen
- Description: Well Thought Out Kitchenette With Large Refrigerator And Dishwasher
- Level: Basement
- Area: 72 Square Feet
- Dimensions: 9 x 8
Laundry
- Description: Conveniently Located On The Main Level With Access To The Garage
- Level: Main
- Area: 42 Square Feet
- Dimensions: 6 x 7
Living room
- Description: Open Concept, Vaulted Ceilings Lot Of Natural Light
- Level: Main
- Area: 224 Square Feet
- Dimensions: 14 x 16
Office
- Description: Large Main Floor With Natural Light
- Level: Main
- Area: 110 Square Feet
- Dimensions: 10 x 11
Heating
- Forced Air, Natural Gas
Cooling
- Central Air
Appliances
- Included: Bar Fridge, Cooktop, Dishwasher, Disposal, Dryer, Microwave, Oven, Refrigerator, Washer
Features
- Ceiling Fan(s), Five Piece Bath, High Ceilings, Open Floorplan, Pantry, Wet Bar
- Flooring: Carpet, Tile, Wood
- Basement: Partial
- Number of fireplaces: 2
- Fireplace features: Gas
- Common walls with other units/homes: No Common Walls
Interior area
- Total structure area: 3,863
- Total interior livable area: 3,863 sqft
- Finished area above ground: 1,938
- Finished area below ground: 1,829
Property
Parking
- Total spaces: 2
- Parking features: Concrete
- Attached garage spaces: 2
Features
- Levels: One
- Stories: 1
- Patio & porch: Deck, Front Porch
Lot
- Size: 6,573 sqft
Details
- Parcel number: R0407231
- Special conditions: Standard
Construction
Type & style
- Home type: SingleFamily
- Architectural style: Traditional
- Property subtype: Single Family Residence
Materials
- Brick
Condition
- Year built: 2001
Utilities & green energy
- Sewer: Public Sewer
- Utilities for property: Electricity Connected, Natural Gas Connected
Community & neighborhood
Location
- Region: Lone Tree
- Subdivision: The Enclave
HOA & financial
HOA
- Has HOA: Yes
- HOA fee: $315 monthly
- Amenities included: Clubhouse, Gated
- Services included: Exterior Maintenance w/out Roof, Maintenance Grounds, Road Maintenance, Snow Removal, Trash
- Association name: Westwind Management Group
- Association phone: 303-369-1800
Other
Other facts
- Listing terms: 1031 Exchange,Cash,Conventional,FHA,VA Loan
- Ownership: Individual
Price history
| Date | Event | Price |
|---|---|---|
| 11/5/2024 | Sold | $835,000-3.5%$216/sqft |
Source: | ||
| 9/28/2024 | Pending sale | $865,000$224/sqft |
Source: | ||
| 9/6/2024 | Price change | $865,000-3.4%$224/sqft |
Source: | ||
| 8/23/2024 | Price change | $895,000-3.2%$232/sqft |
Source: | ||
| 8/8/2024 | Listed for sale | $925,000+20.1%$239/sqft |
Source: | ||
Public tax history
| Year | Property taxes | Tax assessment |
|---|---|---|
| 2025 | $4,934 -1% | $53,900 -4.4% |
| 2024 | $4,984 +25.3% | $56,370 -1% |
| 2023 | $3,978 -3.8% | $56,920 +30.1% |
Find assessor info on the county website
Neighborhood: 80124
Nearby schools
GreatSchools rating
- 6/10Acres Green Elementary SchoolGrades: PK-6Distance: 1.3 mi
- 5/10Cresthill Middle SchoolGrades: 7-8Distance: 2.5 mi
- 9/10Highlands Ranch High SchoolGrades: 9-12Distance: 2.6 mi
Schools provided by the listing agent
- Elementary: Acres Green
- Middle: Cresthill
- High: Highlands Ranch
- District: Douglas RE-1
Source: REcolorado. This data may not be complete. We recommend contacting the local school district to confirm school assignments for this home.
Get a cash offer in 3 minutes
Find out how much your home could sell for in as little as 3 minutes with a no-obligation cash offer.
Estimated market value
$833,000
Get a cash offer in 3 minutes
Find out how much your home could sell for in as little as 3 minutes with a no-obligation cash offer.
Estimated market value
$833,000

