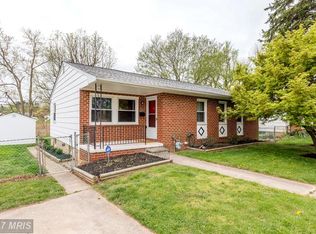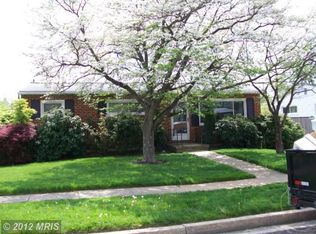Sold for $350,000
$350,000
9005 Meadow Heights Rd, Randallstown, MD 21133
3beds
2,240sqft
Single Family Residence
Built in 1968
6,930 Square Feet Lot
$371,700 Zestimate®
$156/sqft
$2,538 Estimated rent
Home value
$371,700
$353,000 - $390,000
$2,538/mo
Zestimate® history
Loading...
Owner options
Explore your selling options
What's special
Pristinely maintained 3BR/3BA brick Rancher on a large fenced lot in a desirable neighborhood. Park in your private driveway as you make your way to the front door, and step through into your forever home. Original hardwood flooring runs throughout the entire main floor beginning with an open living space including a large living room beaming with tons of natural light, and a spacious dining room just steps from the eat-in kitchen. The kitchen features a double wall oven, a gas cooktop, and plenty of cabinets including a pantry. Down the hall are two sizable secondary bedrooms, a full bath with a jetted soaking tub, and a large primary offering a private full bath with a walk-in shower. The finished lower level is the ideal space for family events, featuring a large family room, a built-in bar with bar sink, a full bath with a jetted tub, storage, and laundry. The fenced yard is abundant with green space just waiting to be transformed into a backyard oasis and includes a large storage shed. This home is ideal for any new homeowner and is located in close proximity to shopping, restaurants, and commuter routes.
Zillow last checked: 8 hours ago
Listing updated: April 11, 2024 at 04:55am
Listed by:
Tom Harrison 410-361-0411,
VYBE Realty,
Listing Team: White Oak Home Group
Bought with:
Corey Campbell, RSR000495
EXP Realty, LLC
Chris Carhart, 682116
EXP Realty, LLC
Source: Bright MLS,MLS#: MDBC2088468
Facts & features
Interior
Bedrooms & bathrooms
- Bedrooms: 3
- Bathrooms: 3
- Full bathrooms: 3
- Main level bathrooms: 2
- Main level bedrooms: 3
Basement
- Area: 1120
Heating
- Forced Air, Natural Gas
Cooling
- Central Air, Electric
Appliances
- Included: Gas Water Heater
Features
- Flooring: Hardwood, Vinyl
- Basement: Finished
- Has fireplace: No
Interior area
- Total structure area: 2,240
- Total interior livable area: 2,240 sqft
- Finished area above ground: 1,120
- Finished area below ground: 1,120
Property
Parking
- Parking features: Driveway
- Has uncovered spaces: Yes
Accessibility
- Accessibility features: Other
Features
- Levels: One
- Stories: 1
- Pool features: None
Lot
- Size: 6,930 sqft
- Dimensions: 1.00 x
Details
- Additional structures: Above Grade, Below Grade
- Parcel number: 04020220800340
- Zoning: RESIDENTIAL
- Special conditions: Standard
Construction
Type & style
- Home type: SingleFamily
- Architectural style: Traditional
- Property subtype: Single Family Residence
Materials
- Brick
- Foundation: Block
- Roof: Shingle,Composition
Condition
- New construction: No
- Year built: 1968
Utilities & green energy
- Sewer: Public Sewer
- Water: Public
Community & neighborhood
Location
- Region: Randallstown
- Subdivision: Mcdonogh Manor
Other
Other facts
- Listing agreement: Exclusive Right To Sell
- Ownership: Fee Simple
Price history
| Date | Event | Price |
|---|---|---|
| 4/10/2024 | Sold | $350,000$156/sqft |
Source: | ||
| 3/12/2024 | Pending sale | $350,000$156/sqft |
Source: | ||
| 3/8/2024 | Listed for sale | $350,000$156/sqft |
Source: | ||
Public tax history
| Year | Property taxes | Tax assessment |
|---|---|---|
| 2025 | $3,828 +39.9% | $267,900 +18.7% |
| 2024 | $2,735 +5.2% | $225,700 +5.2% |
| 2023 | $2,599 +5.5% | $214,467 -5% |
Find assessor info on the county website
Neighborhood: 21133
Nearby schools
GreatSchools rating
- 5/10Randallstown Elementary SchoolGrades: K-5Distance: 0.6 mi
- 3/10Deer Park Middle Magnet SchoolGrades: 6-8Distance: 1.8 mi
- 3/10Randallstown High SchoolGrades: 9-12Distance: 0.7 mi
Schools provided by the listing agent
- District: Baltimore County Public Schools
Source: Bright MLS. This data may not be complete. We recommend contacting the local school district to confirm school assignments for this home.

Get pre-qualified for a loan
At Zillow Home Loans, we can pre-qualify you in as little as 5 minutes with no impact to your credit score.An equal housing lender. NMLS #10287.

